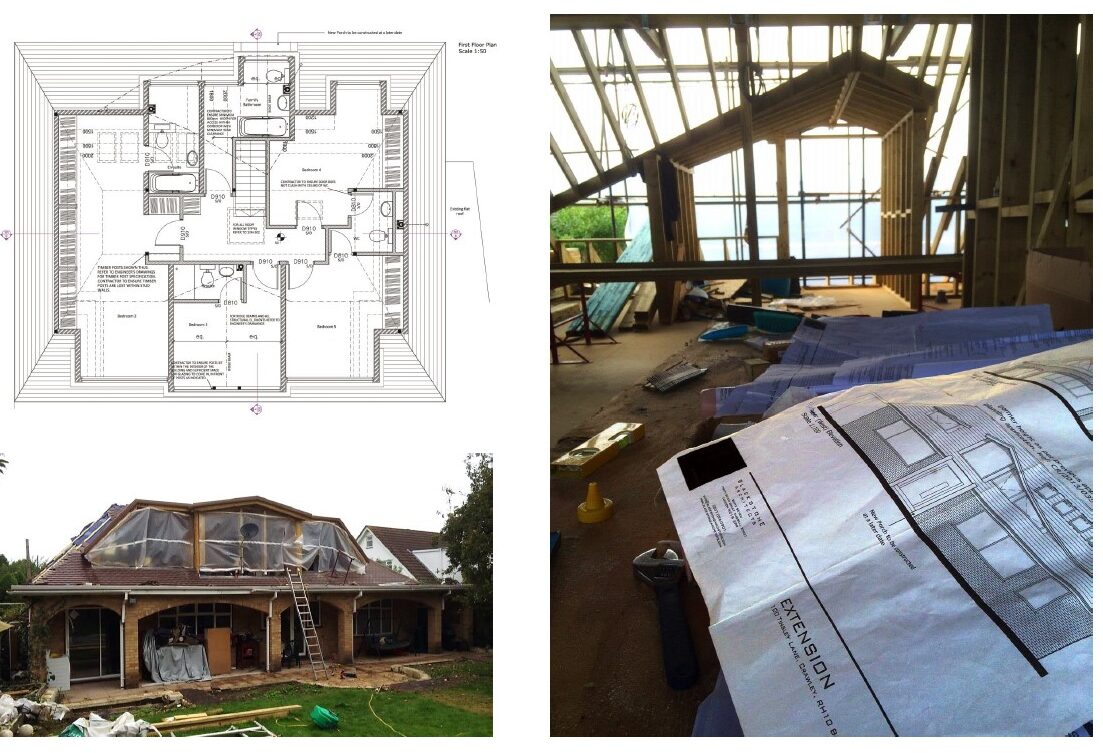FREE INITIAL CONSULTATION WITH AN ARCHITECT
Blackstone Architects have worked on many house types: Bungalows, Period Properties, Detached Properties, Apartments and New Builds.
We have also worked on many different types of extensions and conversions, such as:
See below for an overview of the design considerations for each of these types of projects and a summary of Blackstone Architect’s approach.

At Blackstone Architects, we have successfully designed and delivered hundreds of rear extensions, transforming homes of all sizes into light-filled, open-plan spaces. Whether it’s a spacious kitchen-diner, a family snug, or a multifunctional living area, our designs are focused on creating homes that flow seamlessly and make the most of natural light and garden views.
Our Standard Design Process Includes:
Our experienced team works closely with you throughout the design process, from initial concept to planning approval, ensuring a stress-free experience and a final result that enhances both the functionality and aesthetic appeal of your home.
With over 100 successful loft conversion projects completed, Blackstone Architects offers comprehensive services tailored to your needs. Our expertise includes:
Whether you’re looking to add extra living space or enhance your property’s value, Blackstone Architects is here to guide you every step of the way.
Wrap-around extensions are a versatile solution for homeowners seeking to maximise living space, improve layout and flow, and increase natural light. Offering a seamless integration of indoor and outdoor areas, these extensions provide a number of key benefits:
Blackstone Architects has extensive experience designing and delivering successful wrap-around rear and side extensions. We understand the intricacies of maximizing space and creating layouts that enhance both functionality and the overall value of your property.
Blackstone Architects has extensive experience designing and delivering double storey side extensions to create additional bedrooms, bathrooms, and walk-in wardrobes on the first floor. These extensions are a popular choice for homeowners looking to increase space without compromising the character of their property.
Key Considerations for Double Storey Extensions:
At Blackstone Architects, we have successfully obtained planning approval for numerous double storey side and rear extensions. Our expert team works closely with clients to ensure that designs are both practical and in keeping with the aesthetics of the existing home.
Blackstone Architects have worked on a wide range of apartment projects, including ground floor extensions, loft conversions, and reconfigurations of high-end apartments to create additional bedroom and living areas.
Expertise:
Planning Considerations:
Below are the examples
At Blackstone Architects, we focus on transforming sites into high-quality residential apartment complexes. Our process includes:
At Blackstone Architects, we specialise in designing bespoke one-off houses tailored to our clients’ needs. Our expertise includes:
We have worked on a number projects, enlarging and or converting existing dwellings into apartments, requiring careful planning and design adjustments.
Collaboration with Consultants:
We have established relationships with a number of consultants to produce the technical drawings:
Deliverables:
With these considerations, your projects are likely designed to create comfortable, efficient, and legally compliant living spaces that can meet the needs of both local authorities and future residents.
We have worked on many garden home office or gym projects. These can be popular solutions for creating additional living or working space within the boundaries of a property.
Garden Home Offices and Gyms: These projects allow homeowners to create dedicated spaces for work or leisure, separate from their main living areas. With more people working from home, and an increased focus on health and fitness, these types of conversions have become a practical way of improving the functionality of a property.
Multifunctional Spaces: Many homeowners are choosing to create flexible spaces that can serve multiple purposes, such as combining a gym with an office, or designing a garden room that can be used for both work and relaxation.
Some Key Planning Considerations:
We can produce the drawings and submit the necessary planning and building control drawings.