FREE INITIAL CONSULTATION WITH AN ARCHITECT
FREE INITIAL CONSULTATION WITH AN ARCHITECT
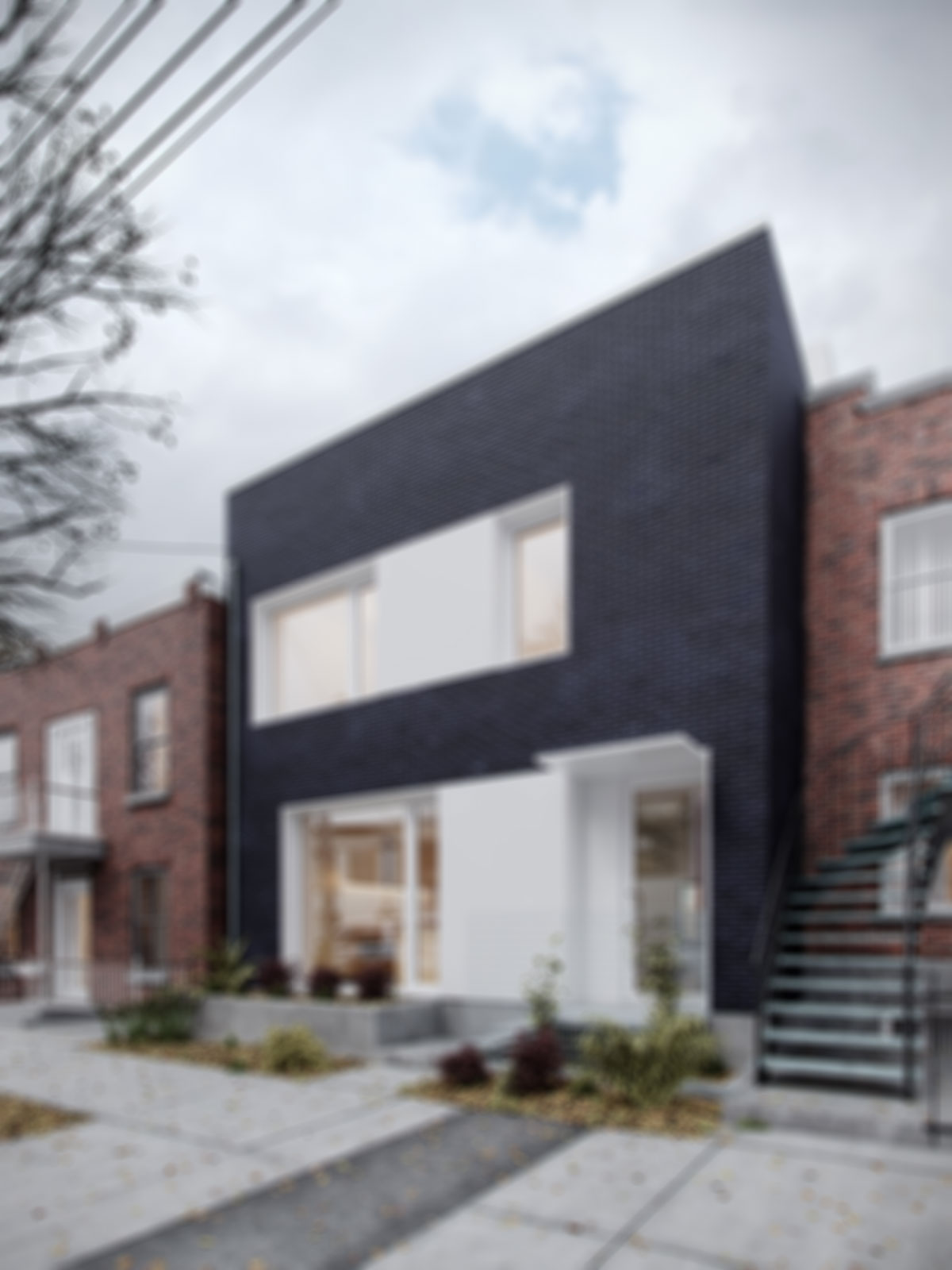
0207 096 0907
info@blackstonearchitects.com
167-169 Great Portland Street
5th Floor, London, W1W 5PF
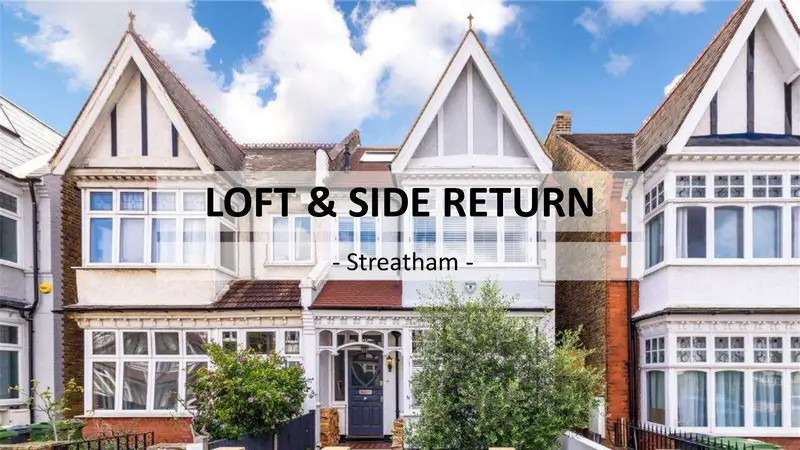
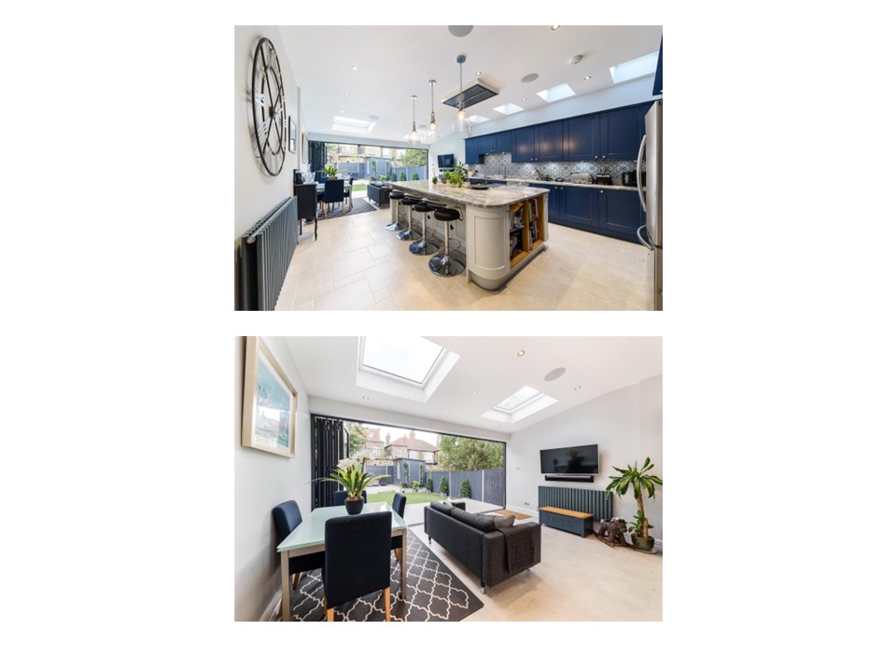
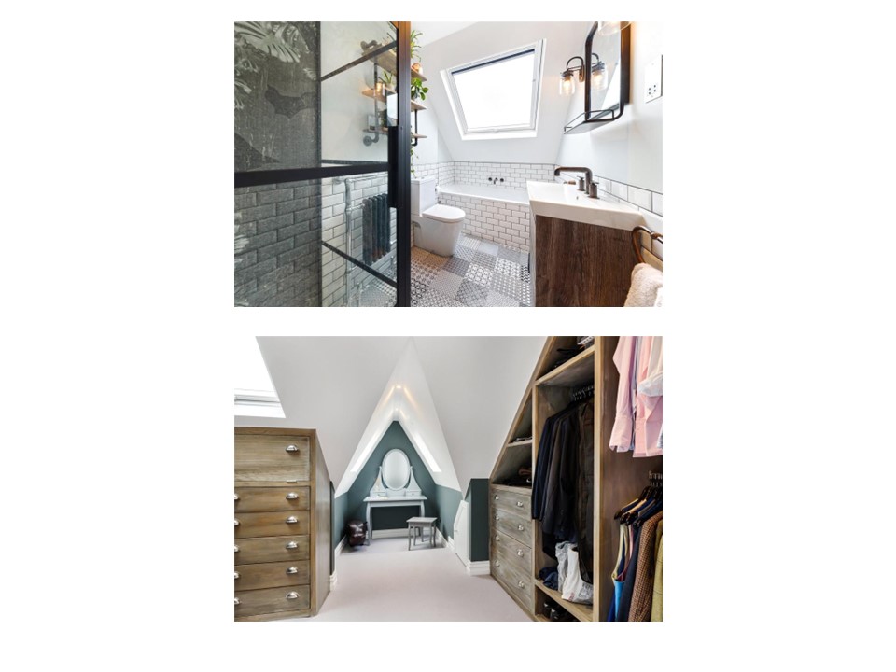
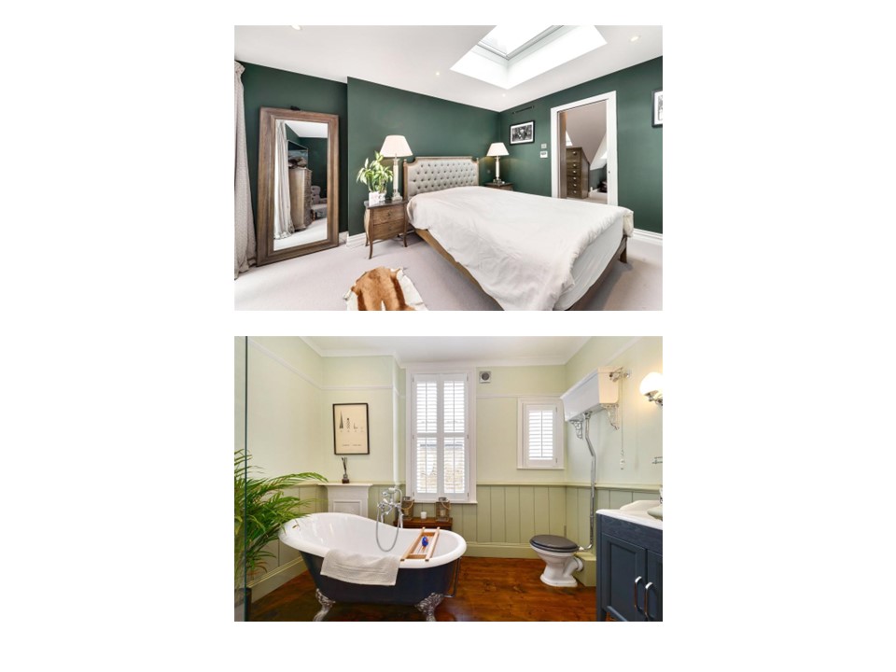
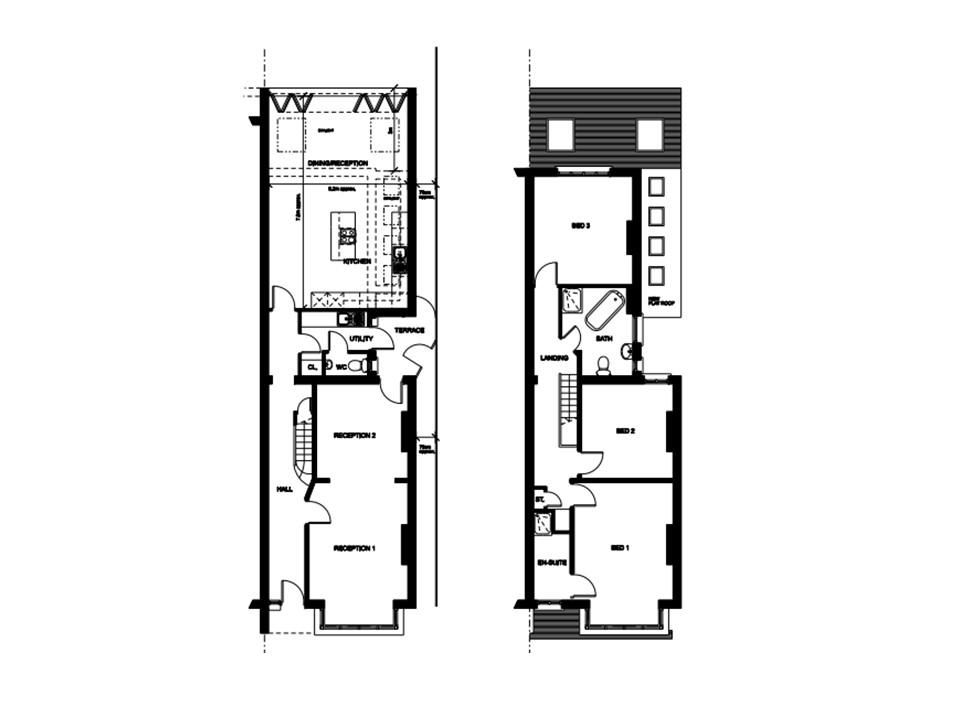
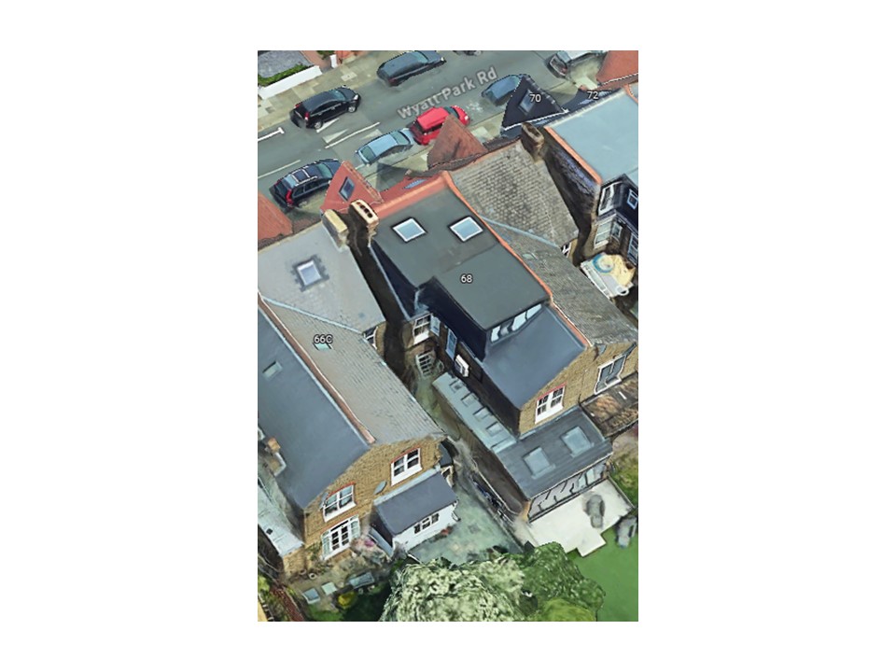
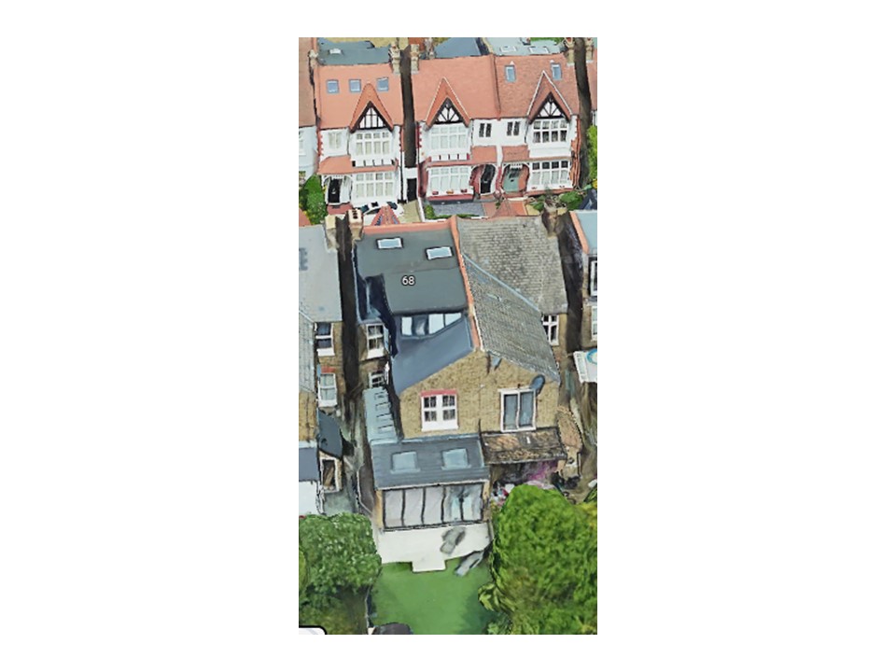
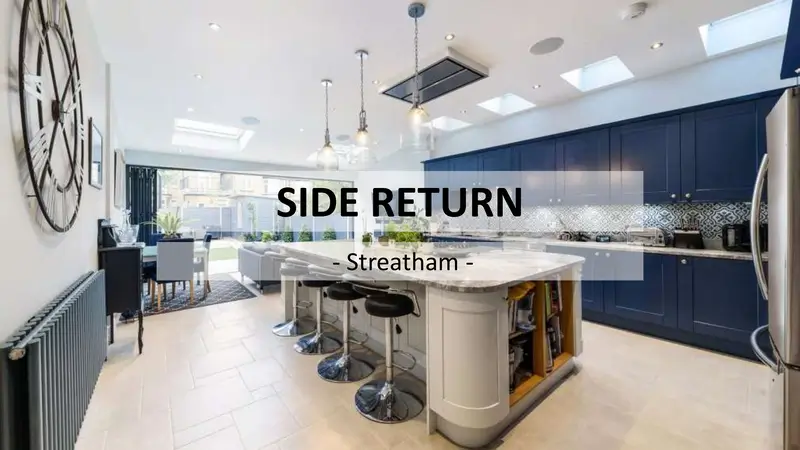








Blackstone Architects successfully secured planning permission for a side return ground floor extension and L-Shape loft to this semi-detached property.
Ground Floor:
First Floor:
Loft: