FREE INITIAL CONSULTATION WITH AN ARCHITECT
FREE INITIAL CONSULTATION WITH AN ARCHITECT
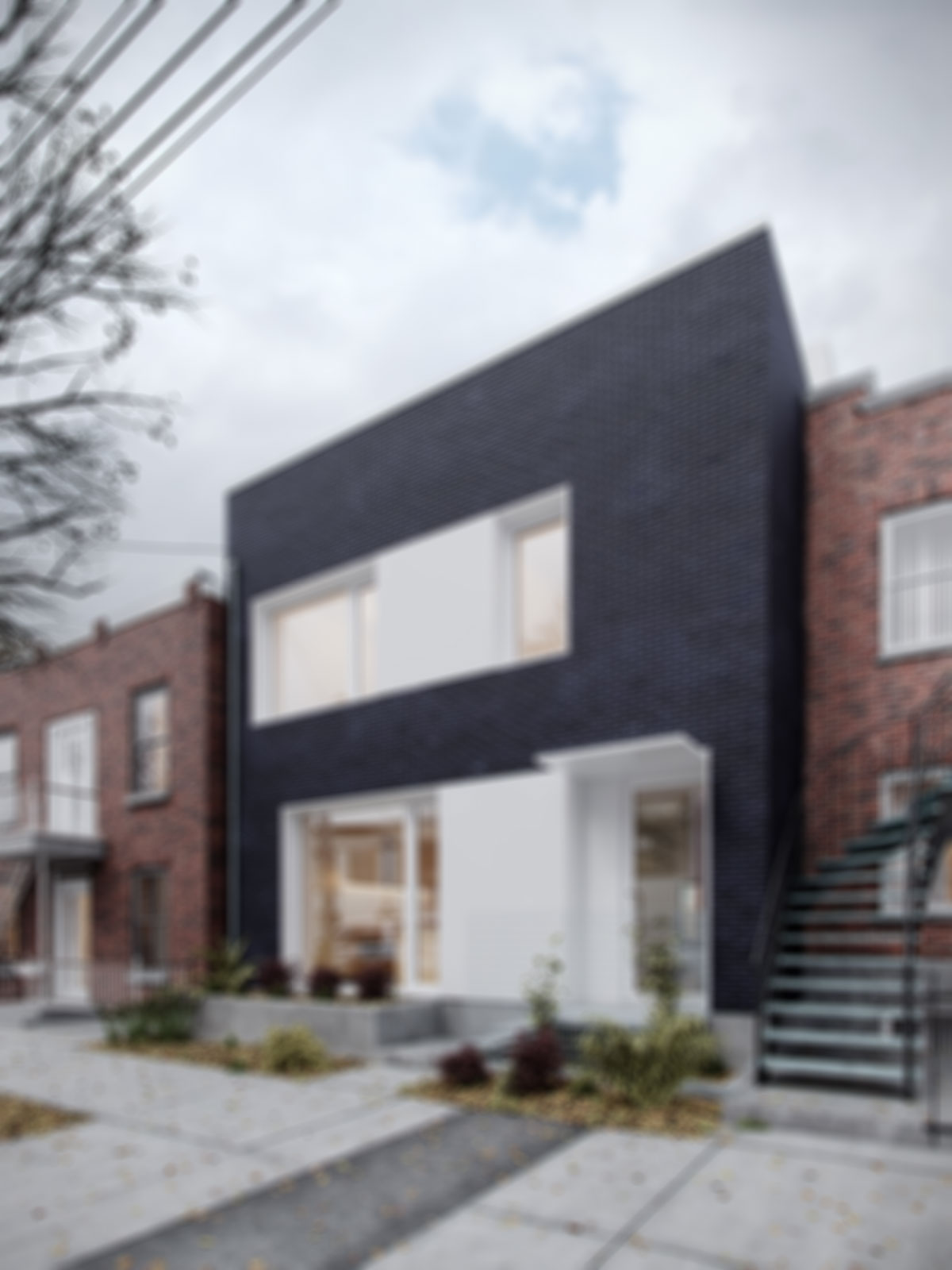
0207 096 0907
info@blackstonearchitects.com
167-169 Great Portland Street
5th Floor, London, W1W 5PF
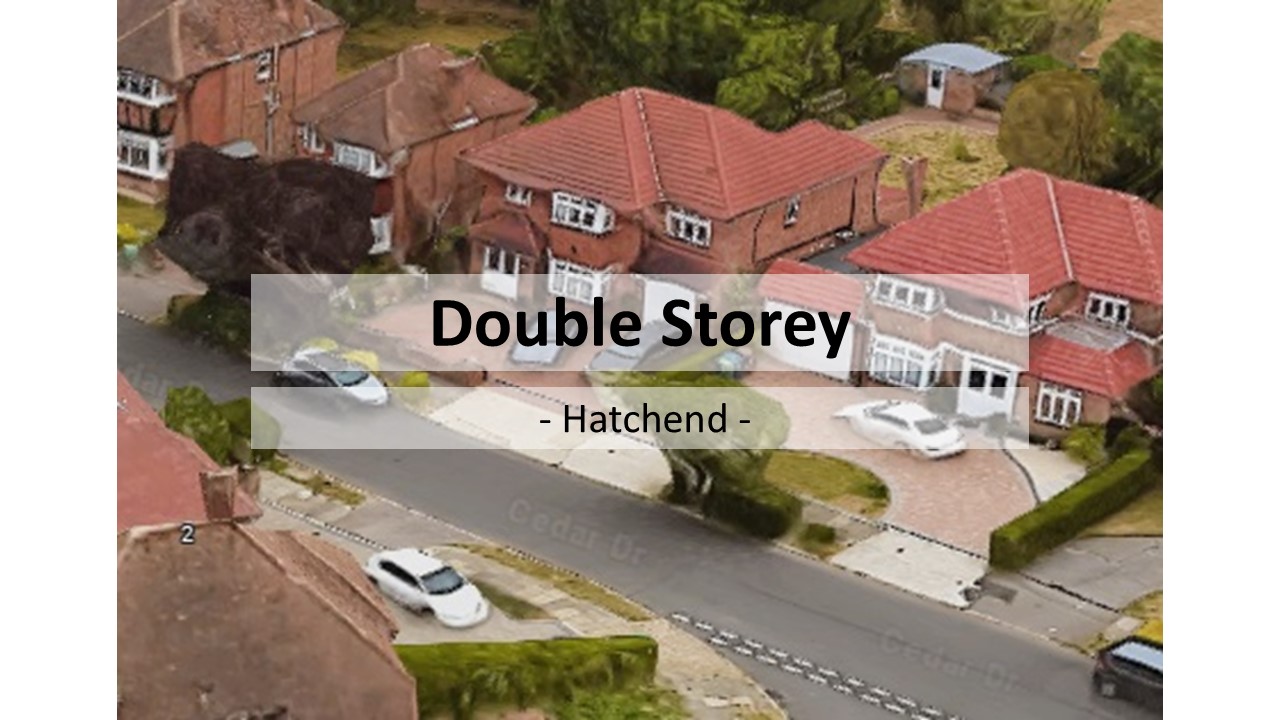
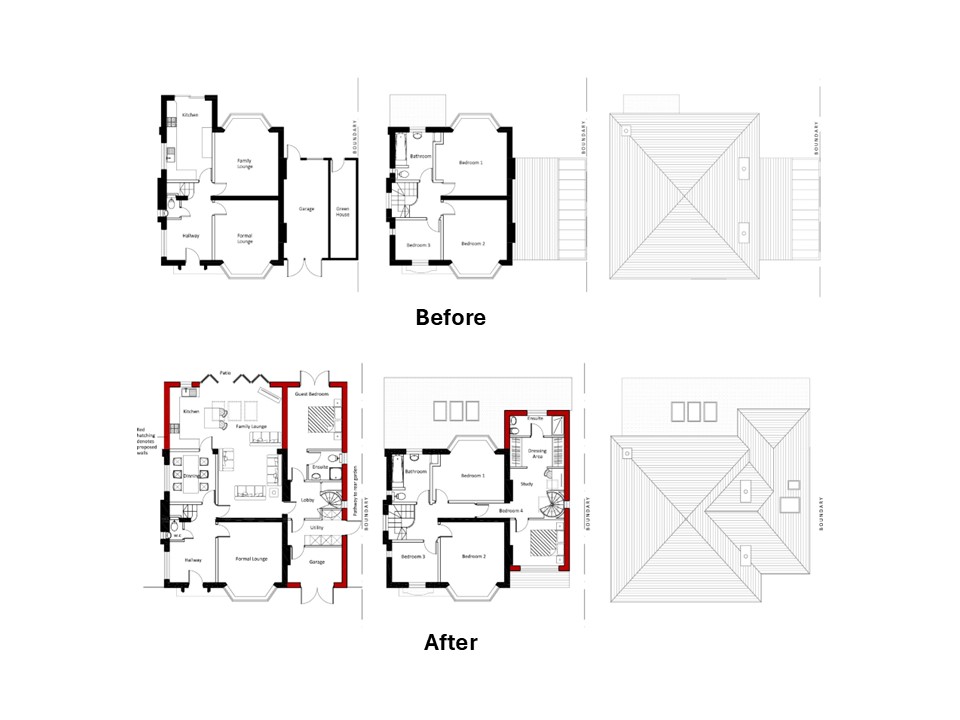
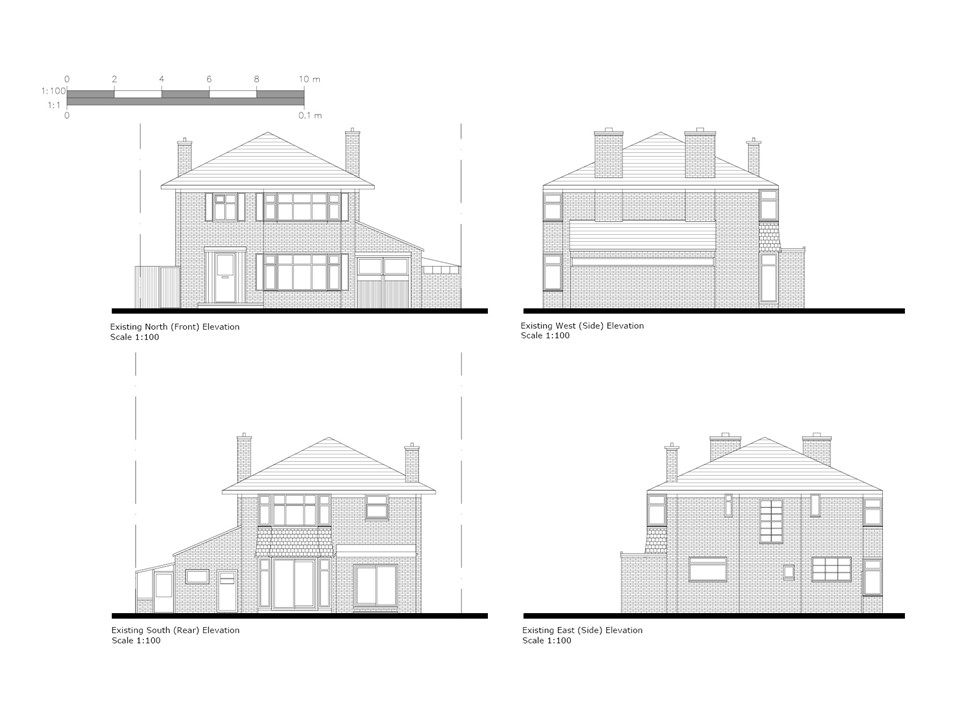
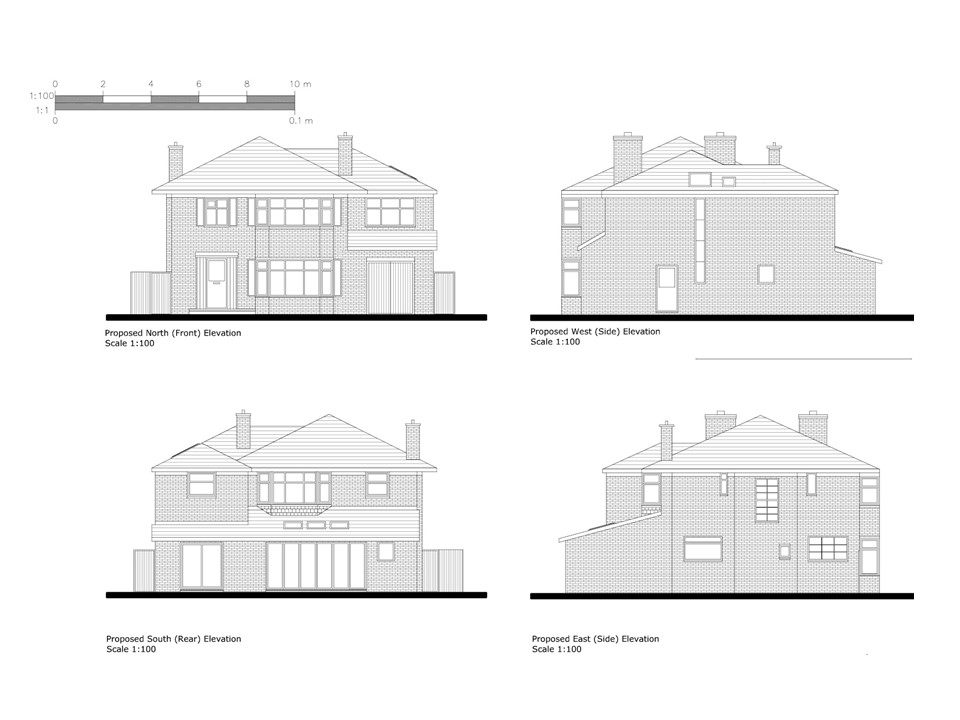
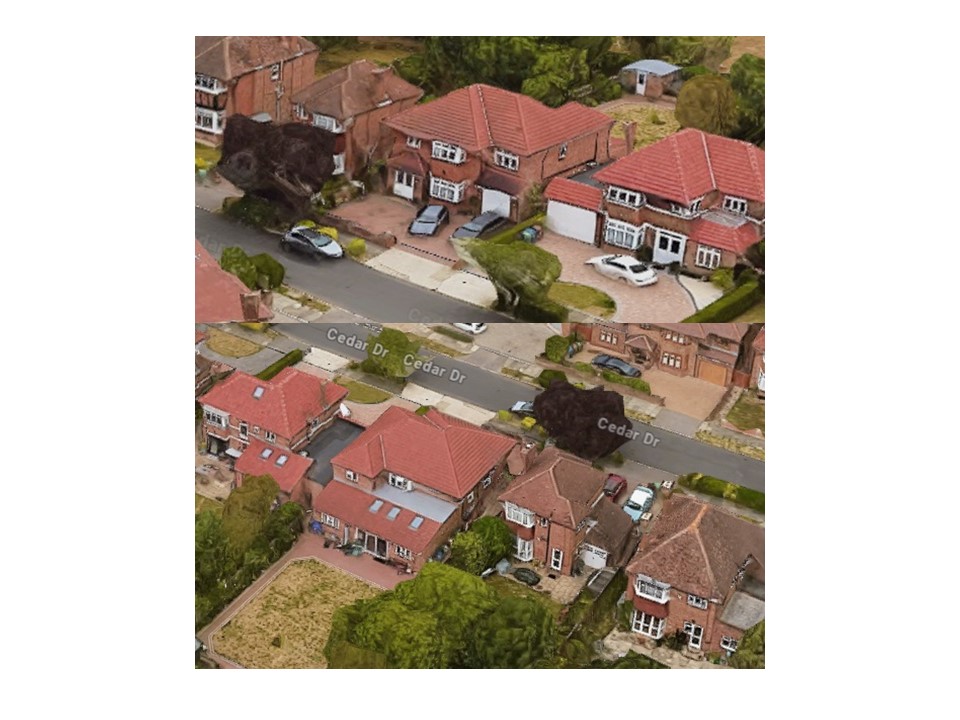





Blackstone Architects were commissioned to design a guest room on the ground floor, complemented by a modern open-plan kitchen and family lounge with seamless views of the garden. On the first floor, the client requested a master bedroom with a walk-in wardrobe and ensuite, all accessed via a separate spiral staircase.
We successfully secured planning approval for a wrap-around extension, along with a double-storey side and rear extension, to accommodate these requirements and enhance the overall living space.