FREE INITIAL CONSULTATION WITH AN ARCHITECT
FREE INITIAL CONSULTATION WITH AN ARCHITECT
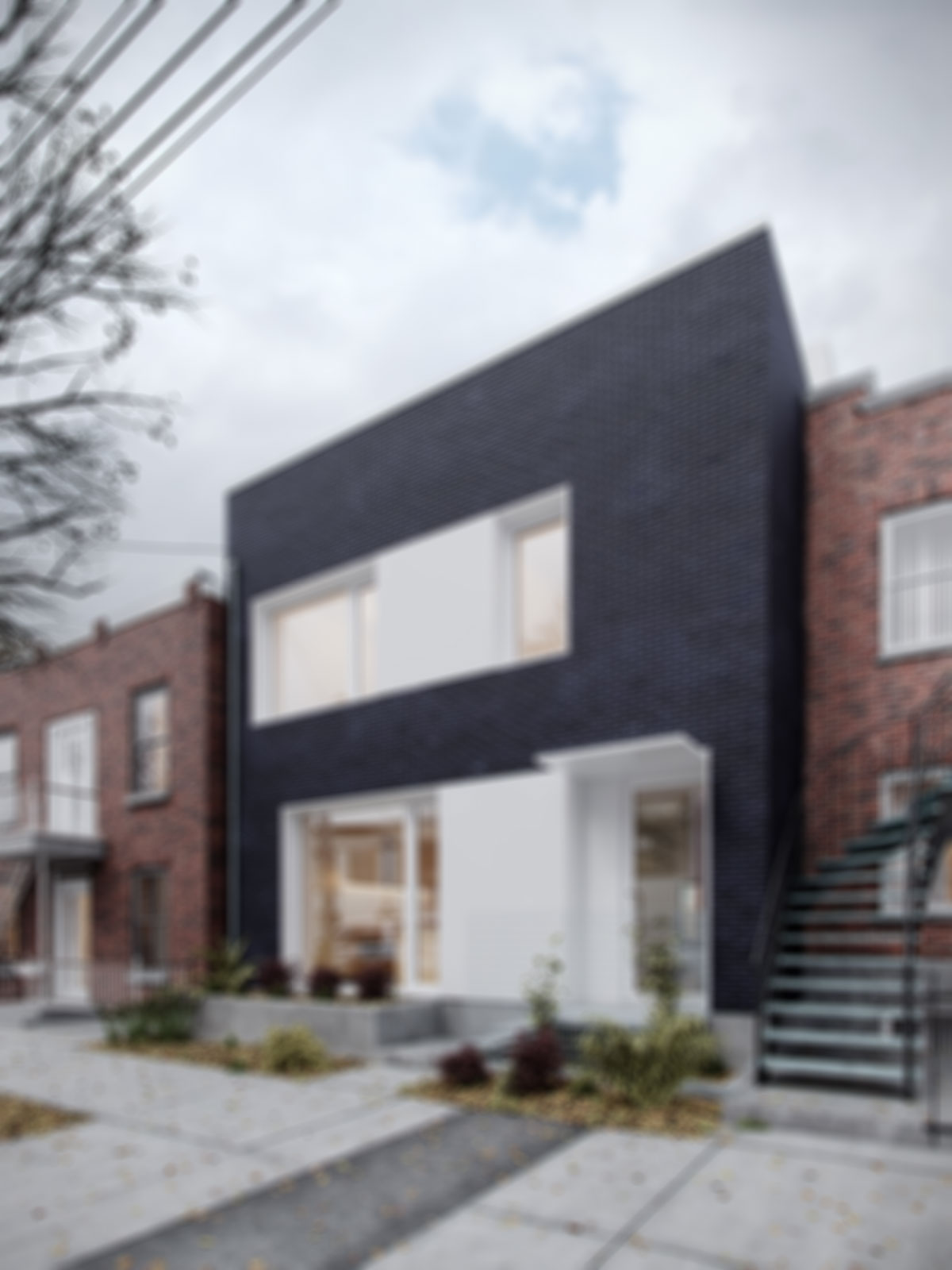
0207 096 0907
info@blackstonearchitects.com
167-169 Great Portland Street
5th Floor, London, W1W 5PF
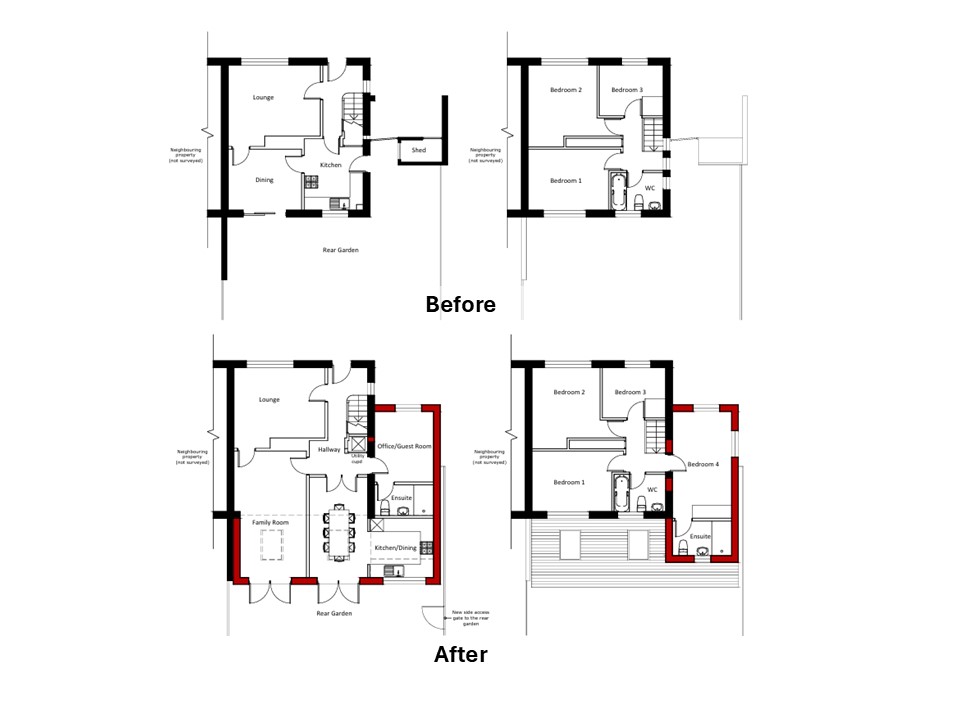
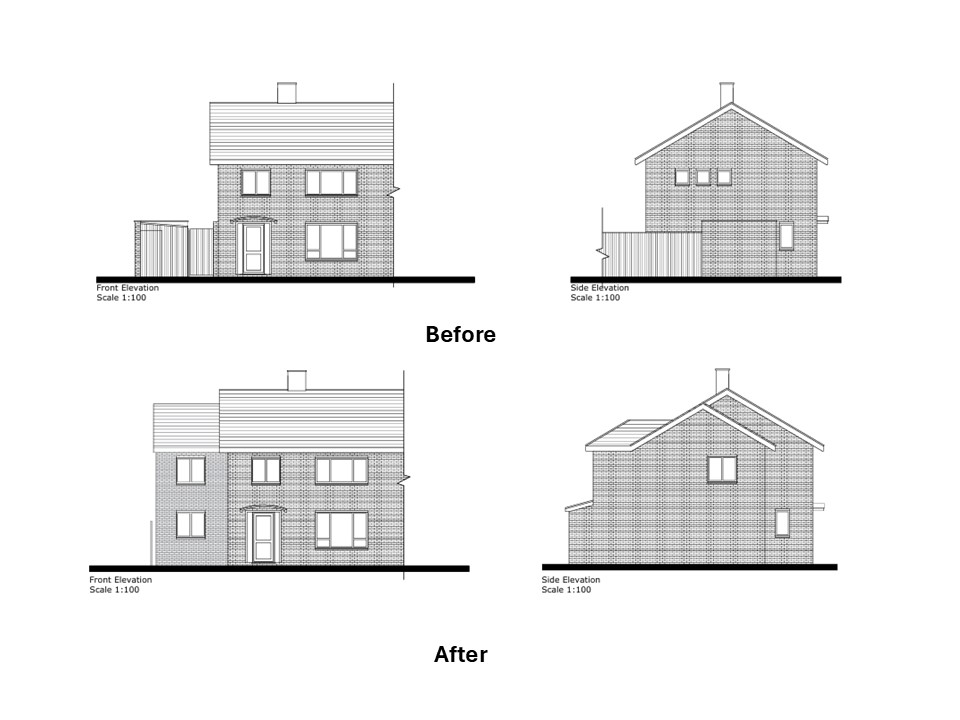
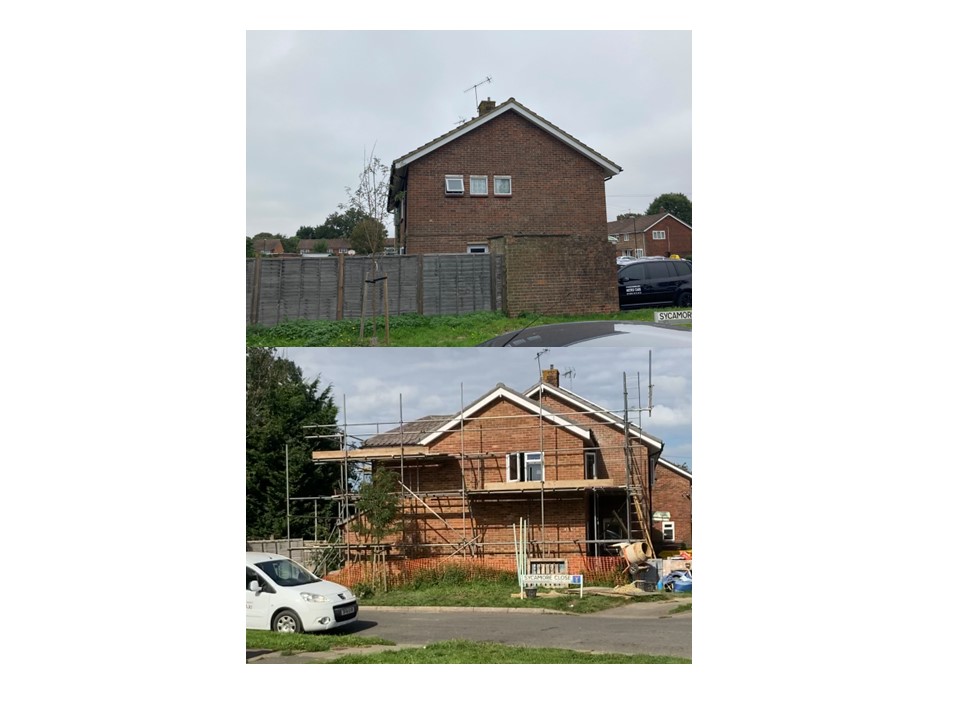
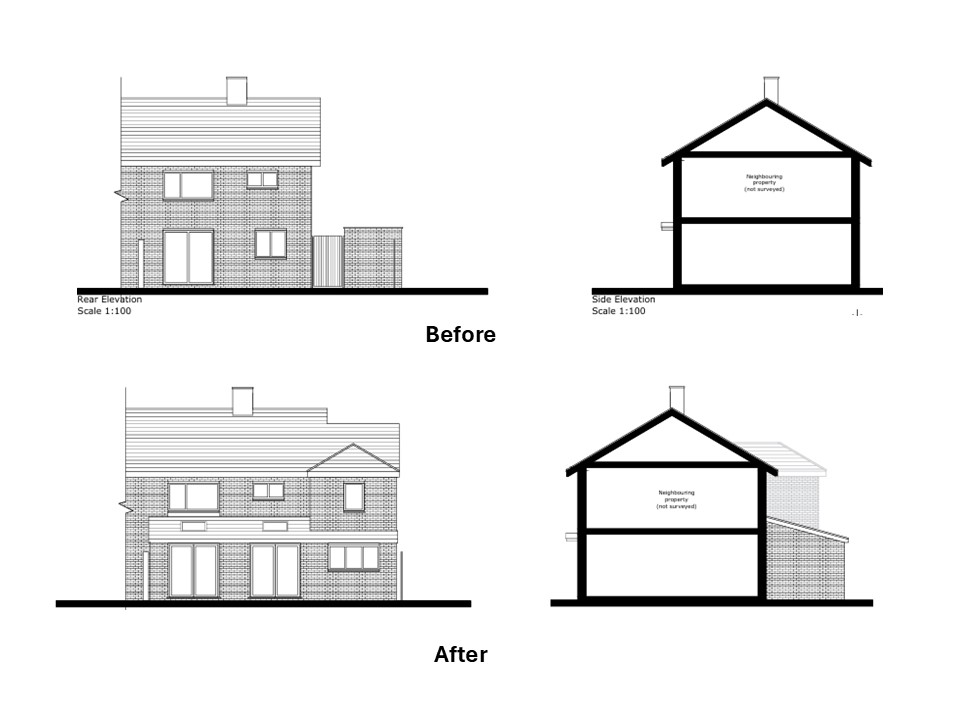
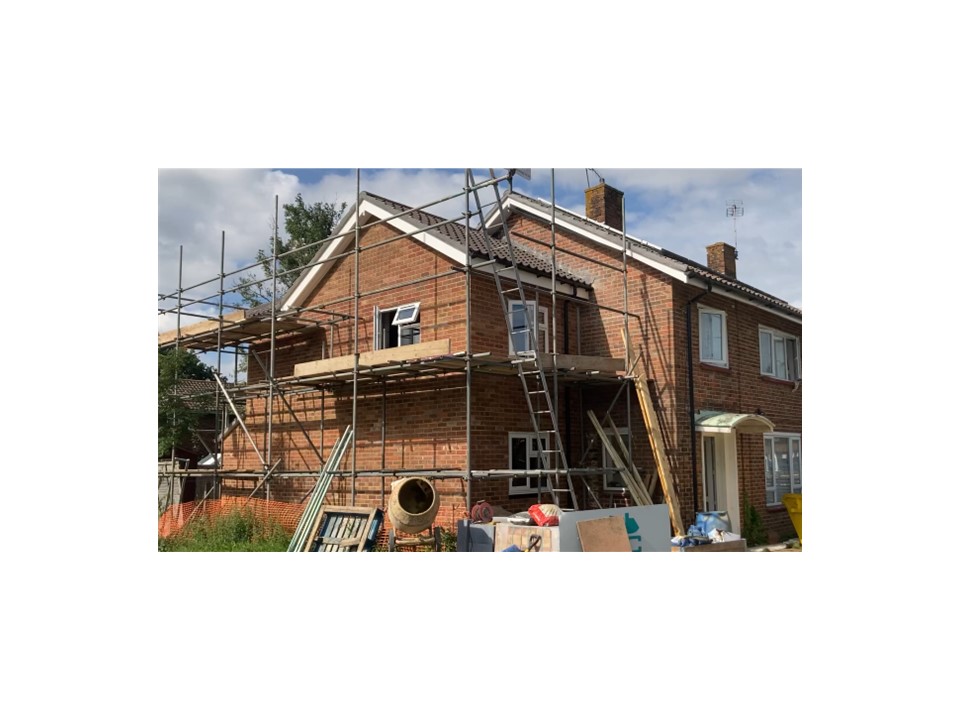
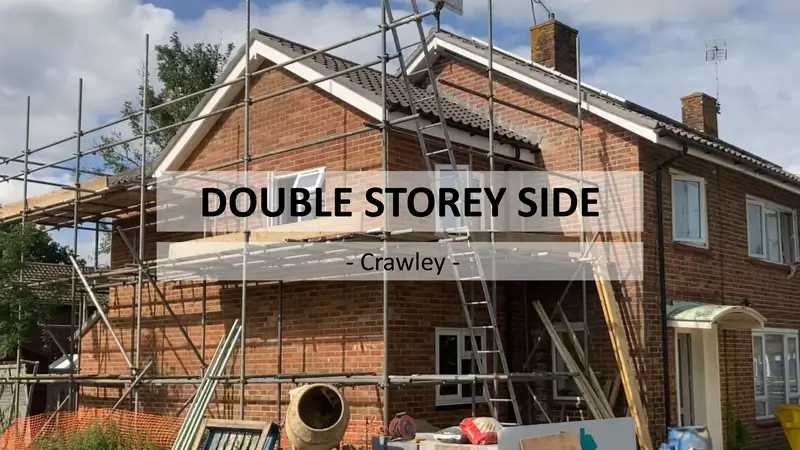






Blackstone Architects were commissioned to optimise the side garden space, designing a double-storey side extension and a rear extension to enhance the functionality and flow of the home. The design included:
Blackstone Architects were responsible for producing and managing both the Planning and Building Control drawings, and they also introduced the client to a trusted Structural Engineer to ensure a smooth execution of the project.