FREE INITIAL CONSULTATION WITH AN ARCHITECT
FREE INITIAL CONSULTATION WITH AN ARCHITECT
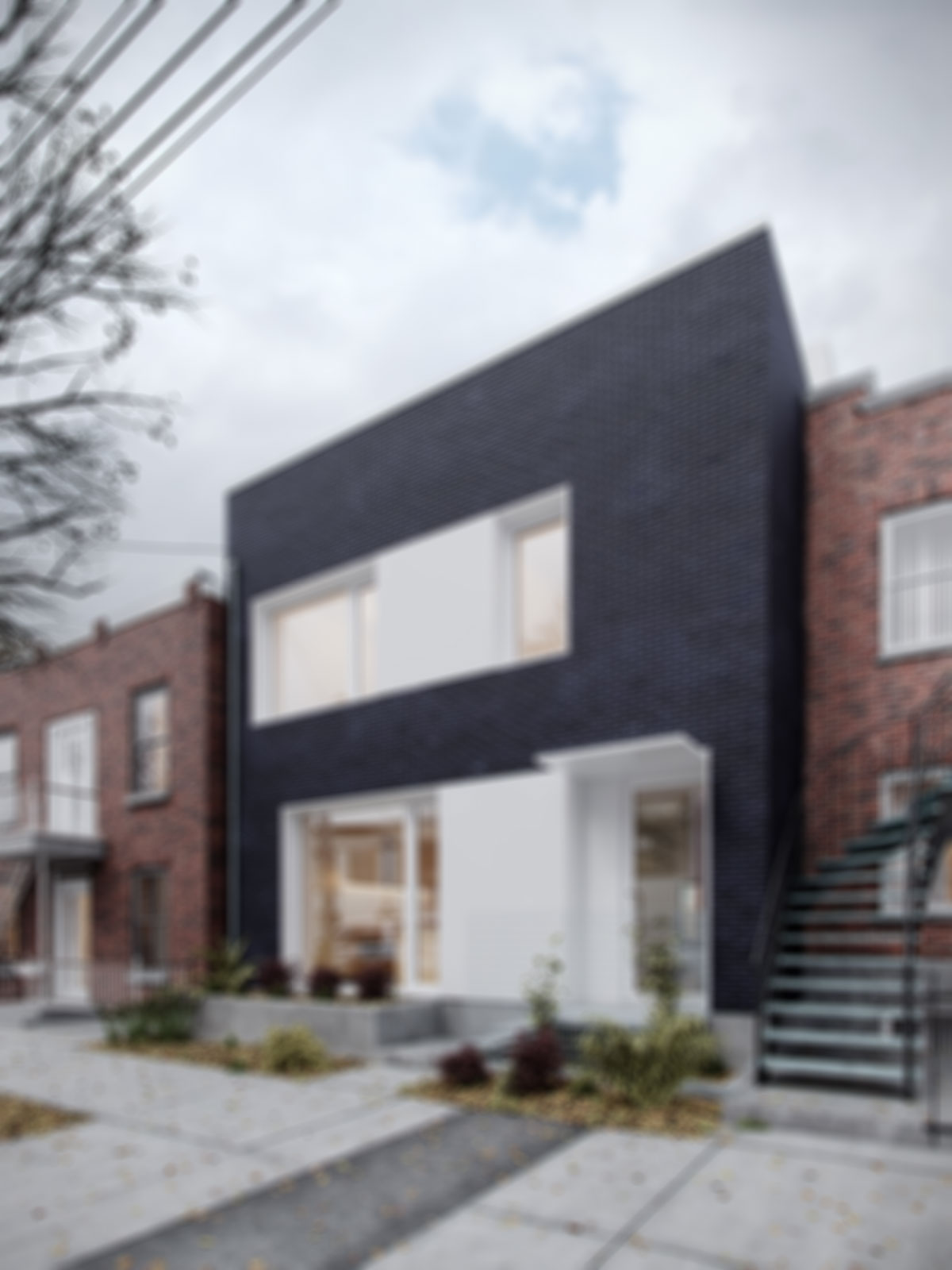
0207 096 0907
info@blackstonearchitects.com
167-169 Great Portland Street
5th Floor, London, W1W 5PF
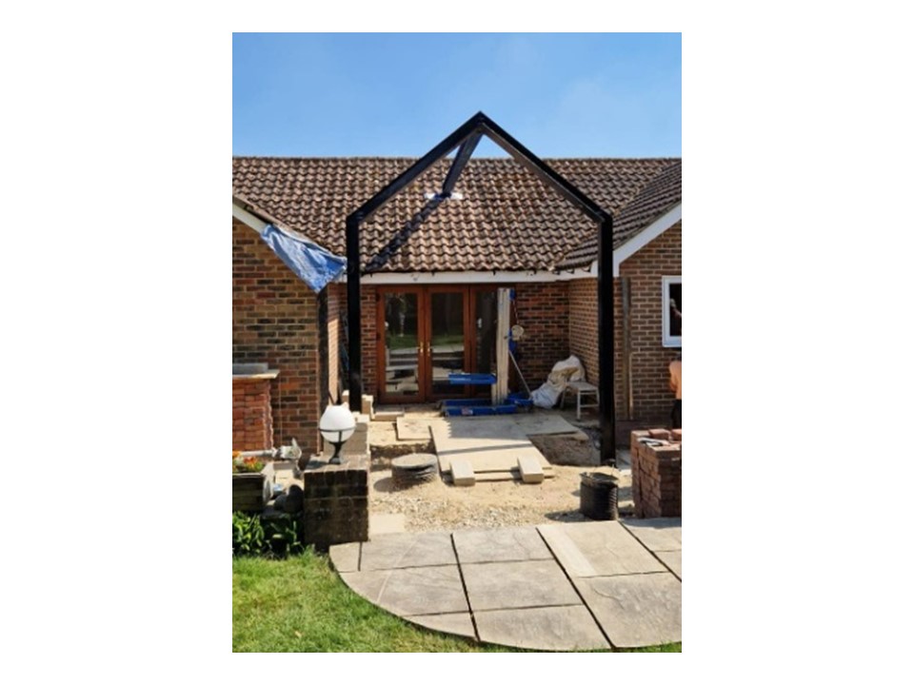
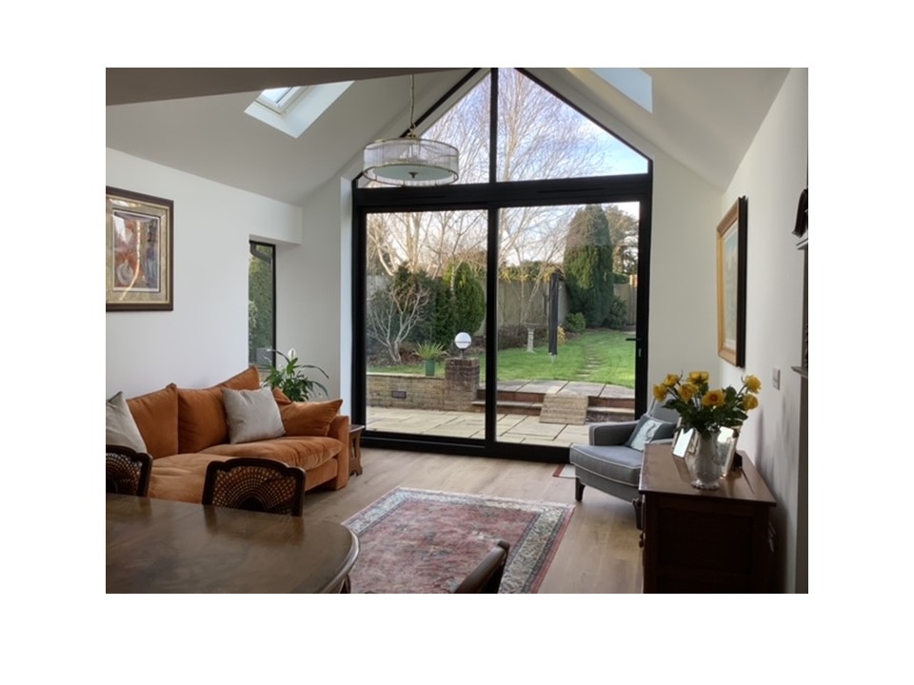
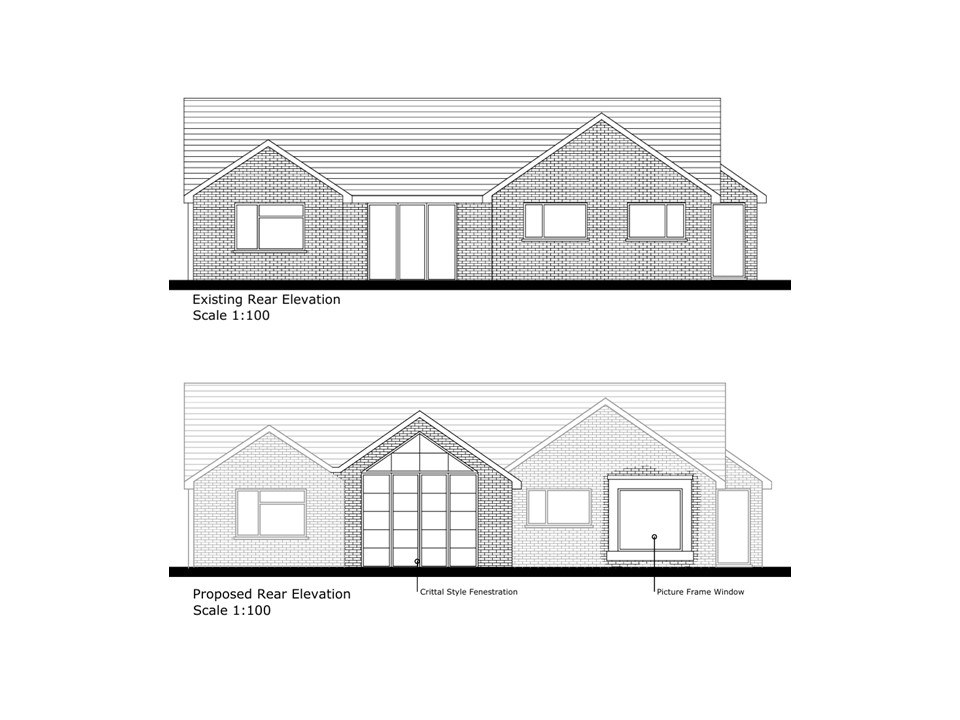
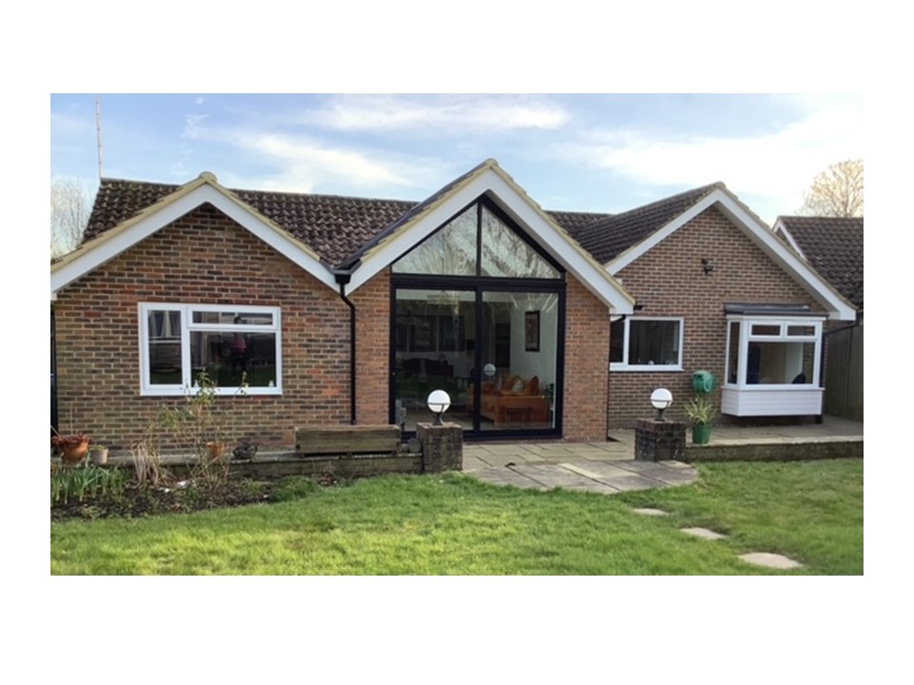
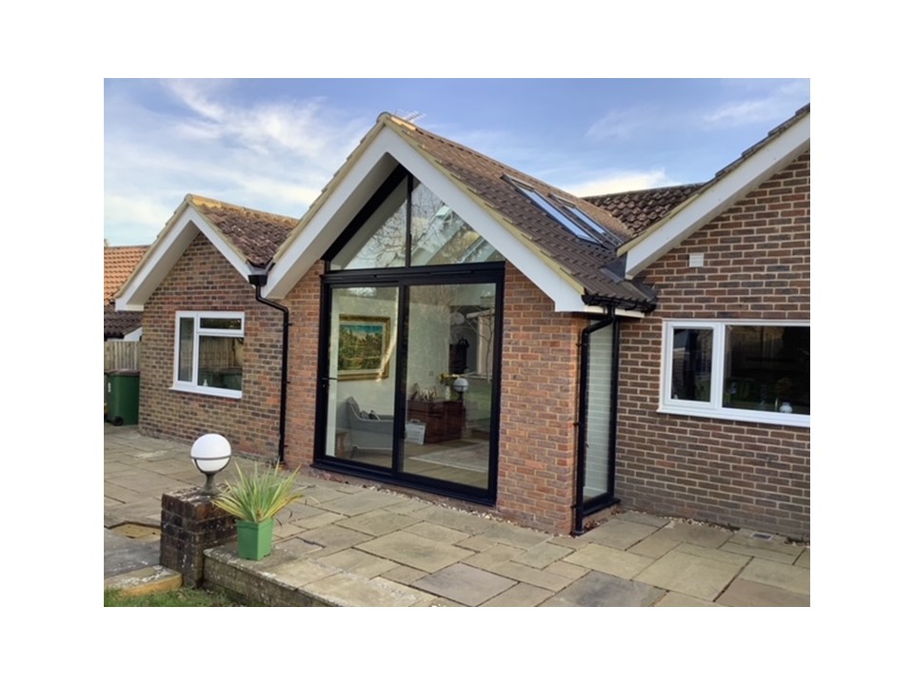
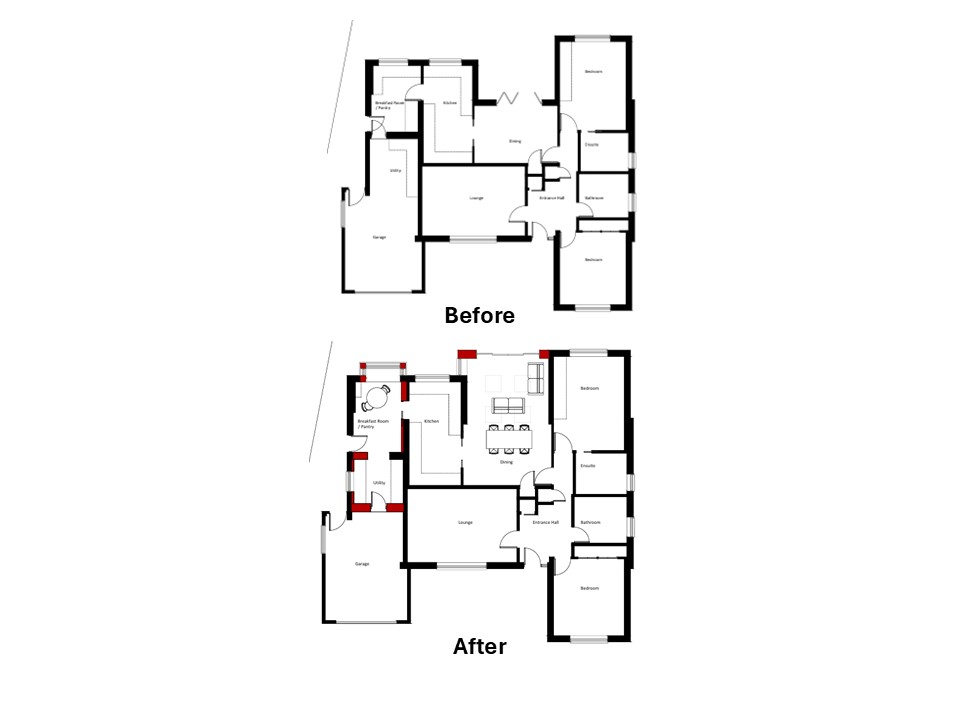
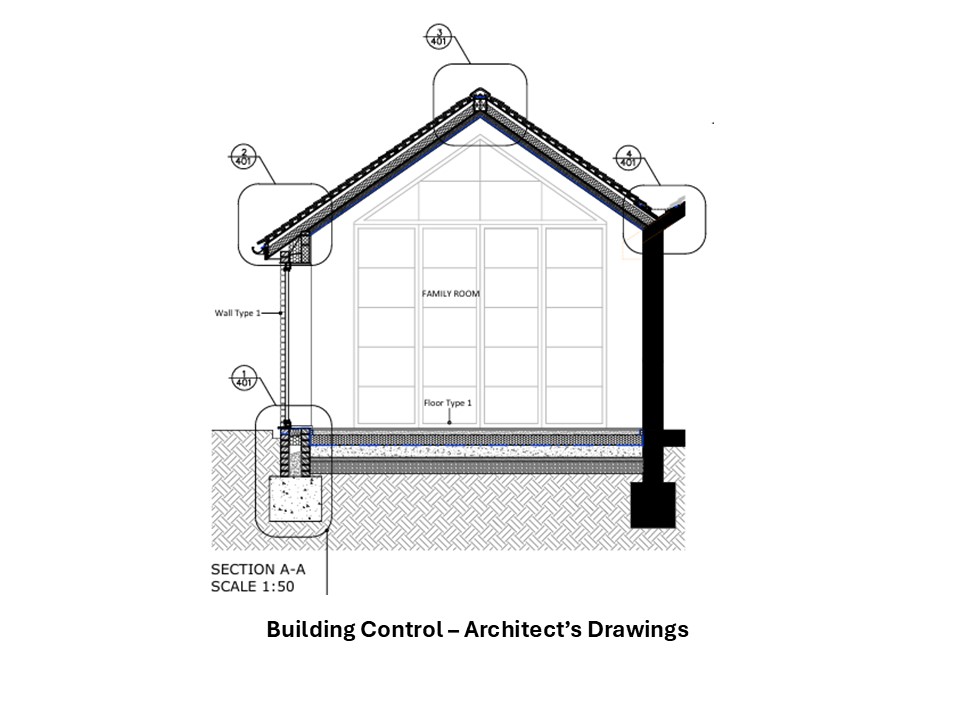
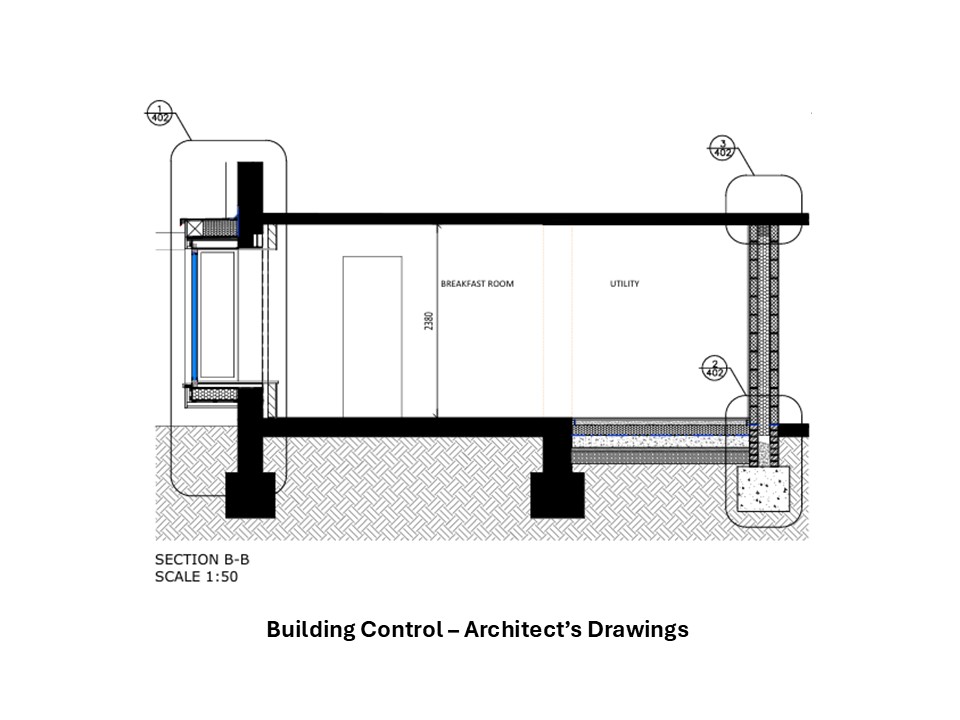
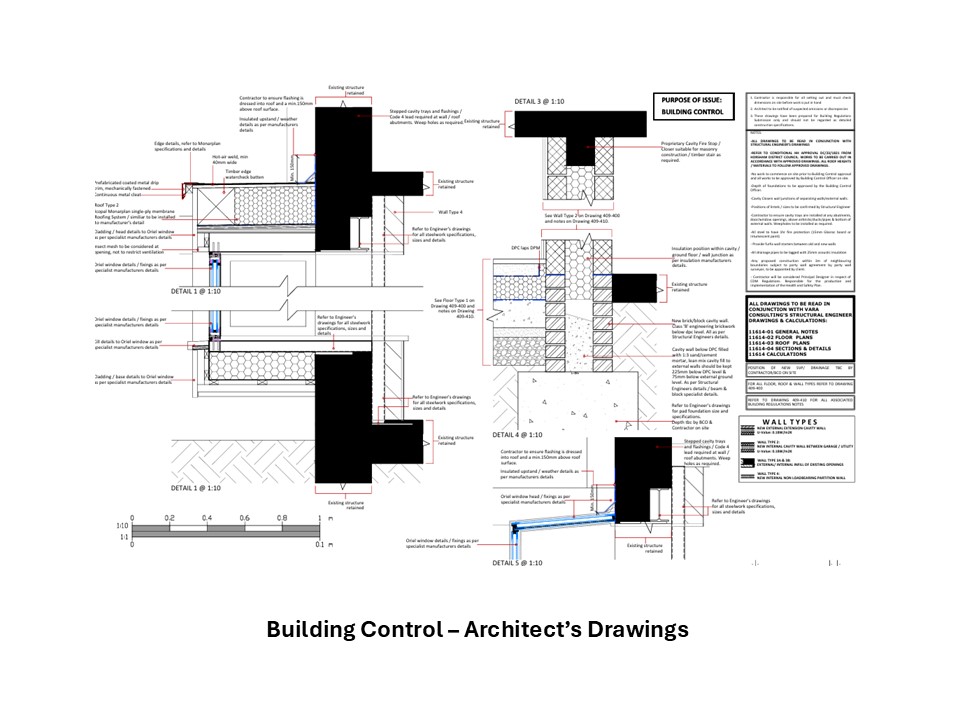
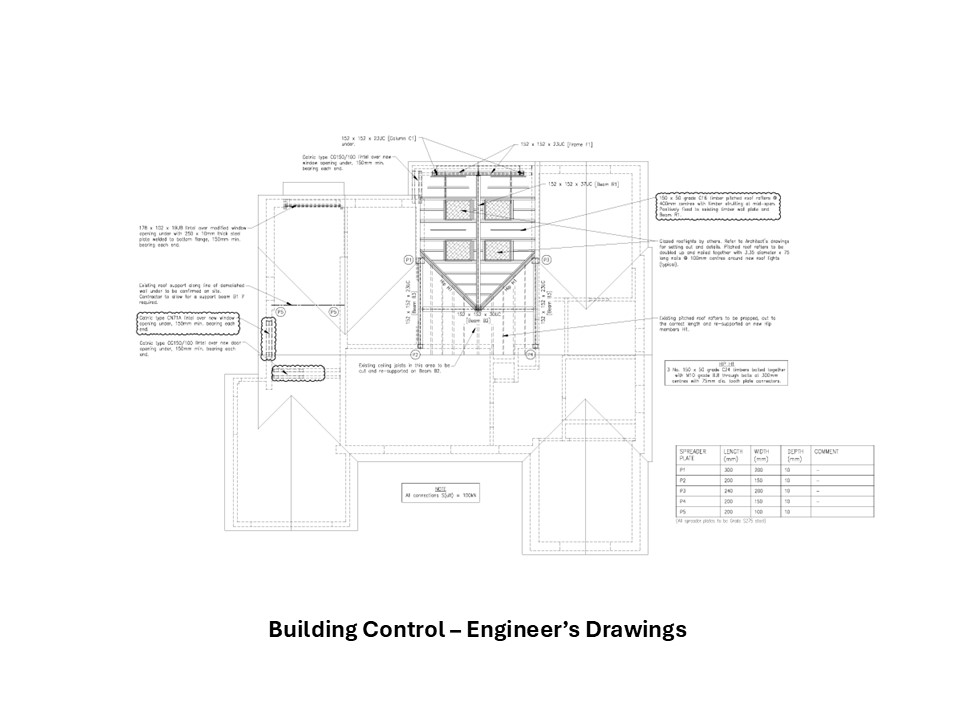
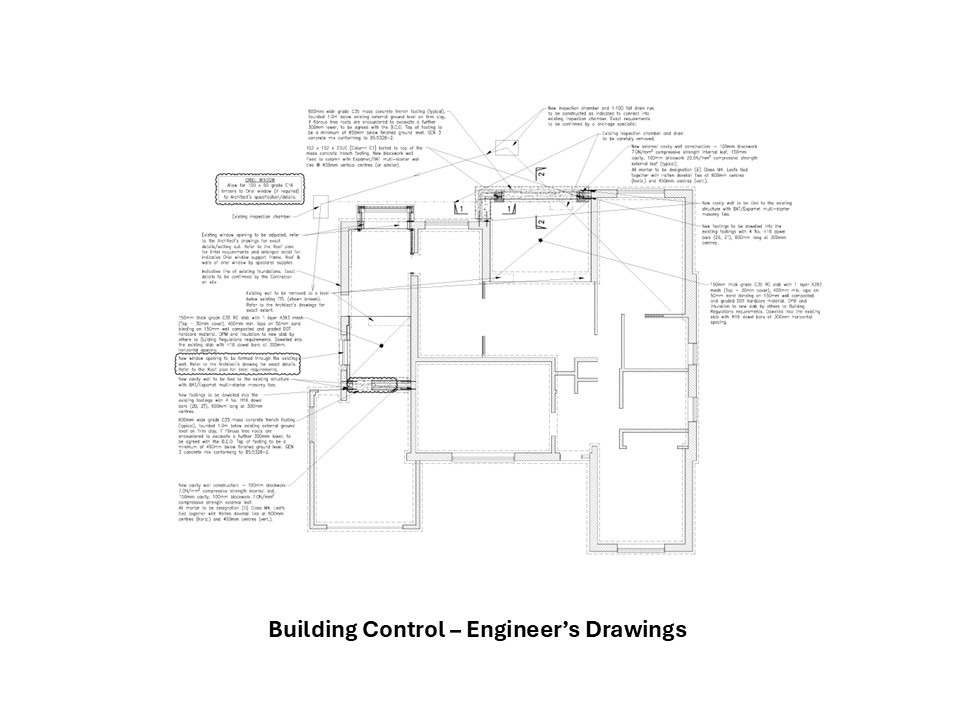
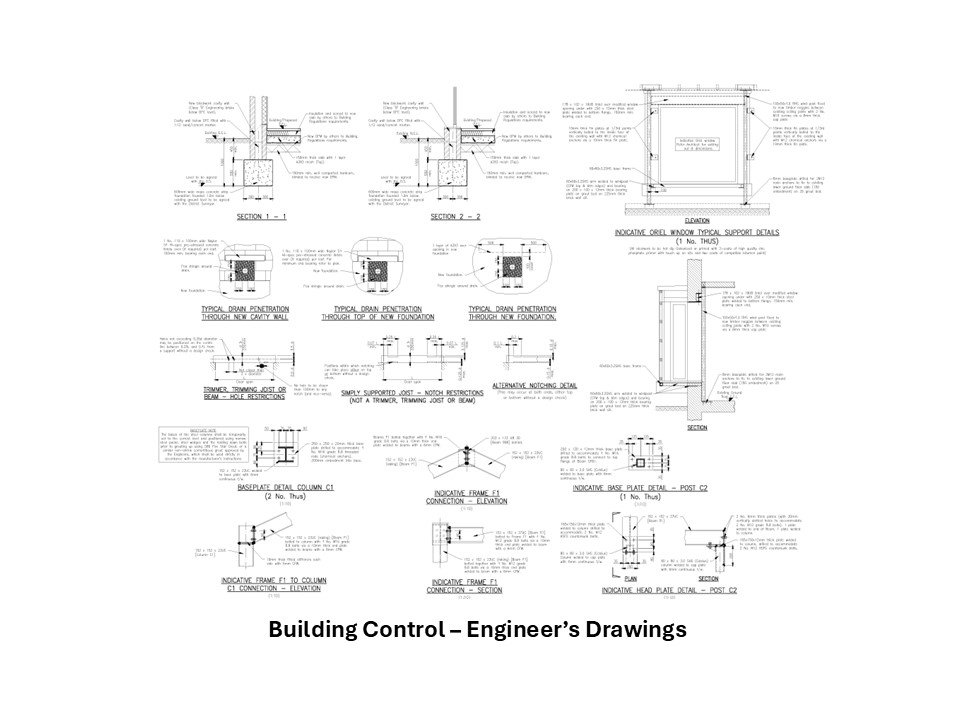
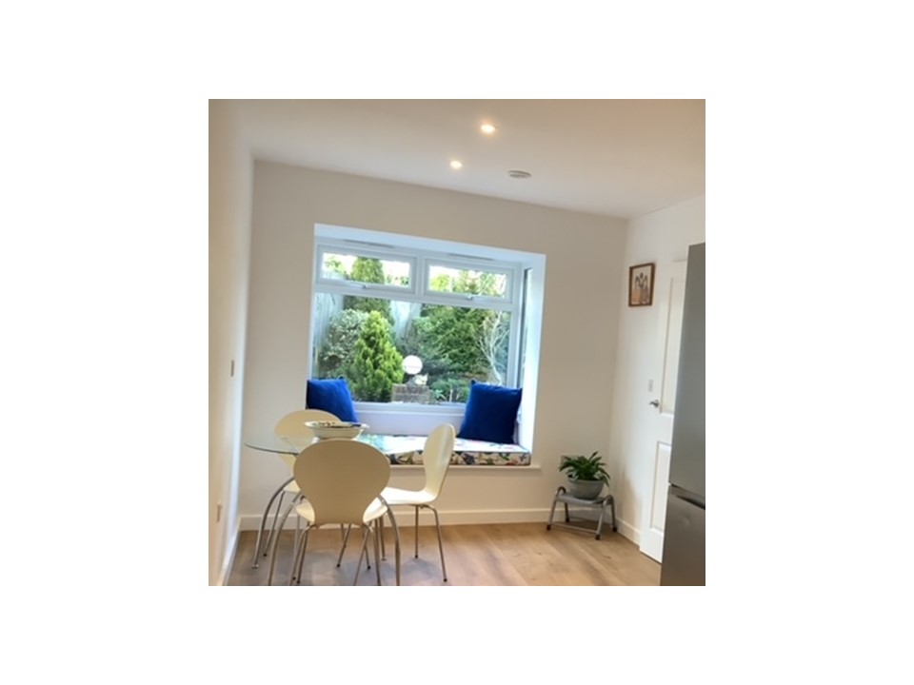
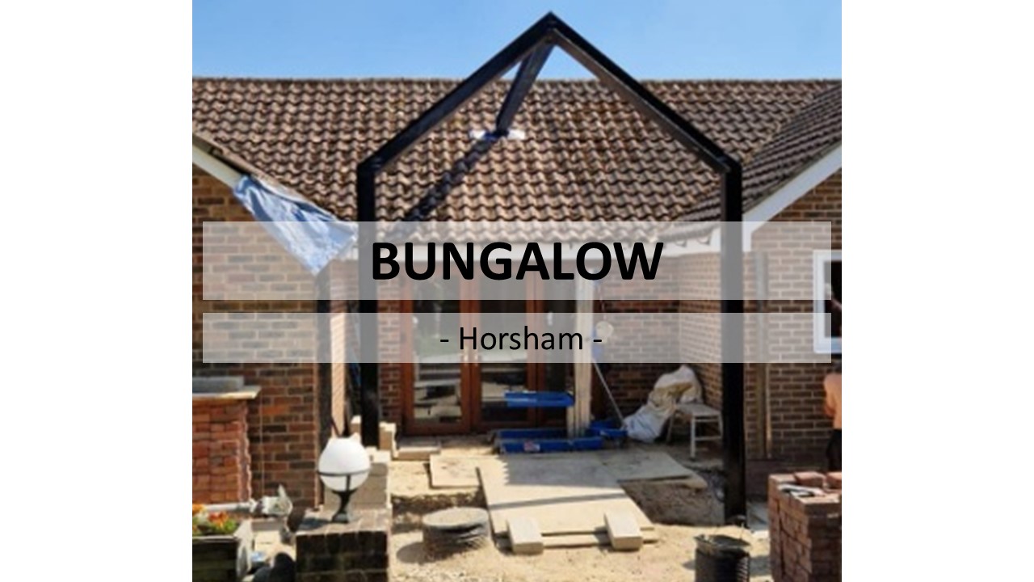














Blackstone Architects were commissioned to retain the existing kitchen while expanding the space to create a generous dining area for family gatherings, particularly when the grandchildren and extended family visit. Additionally, a dedicated breakfast area was designed to offer the clients beautiful garden views for their morning enjoyment.
The proposed design features:
Blackstone Architects took charge of producing and managing the planning and building control drawings and applications.