FREE INITIAL CONSULTATION WITH AN ARCHITECT
FREE INITIAL CONSULTATION WITH AN ARCHITECT
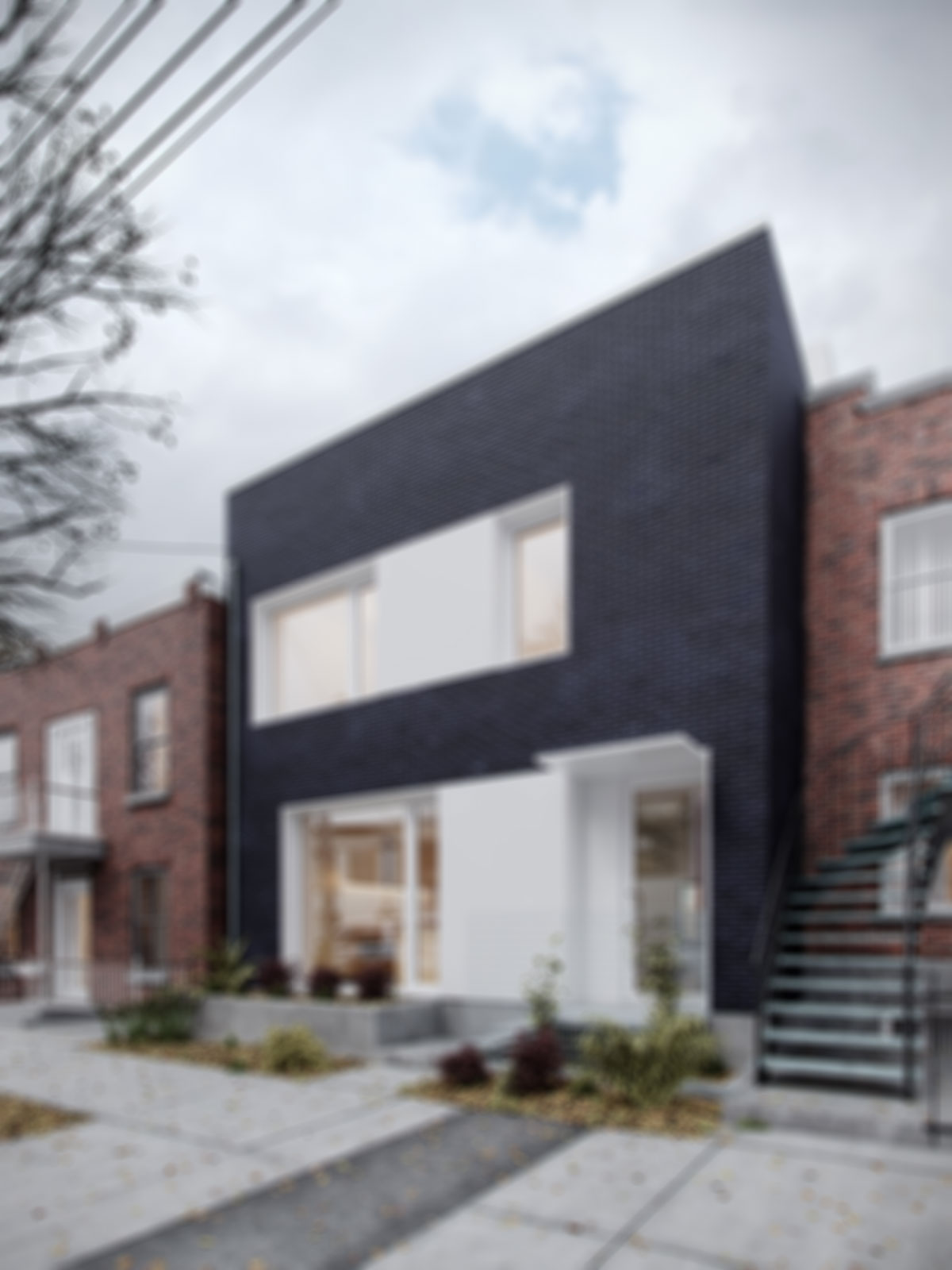
0207 096 0907
info@blackstonearchitects.com
167-169 Great Portland Street
5th Floor, London, W1W 5PF
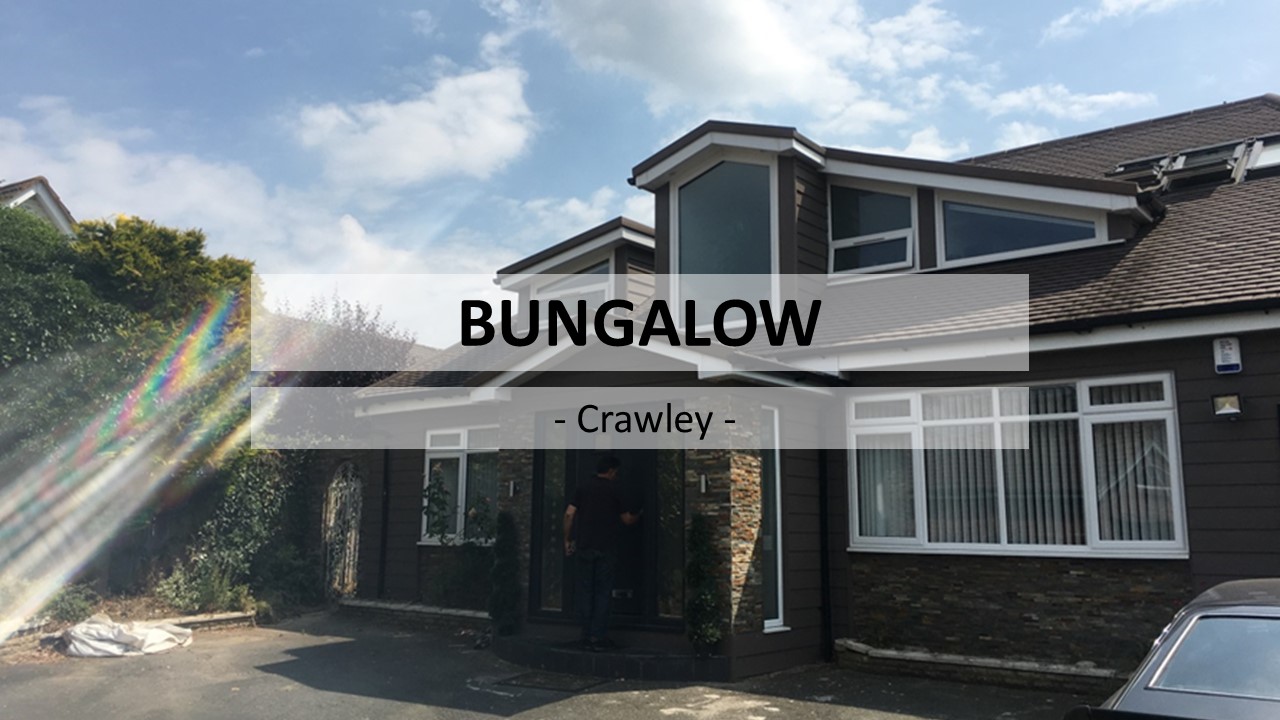
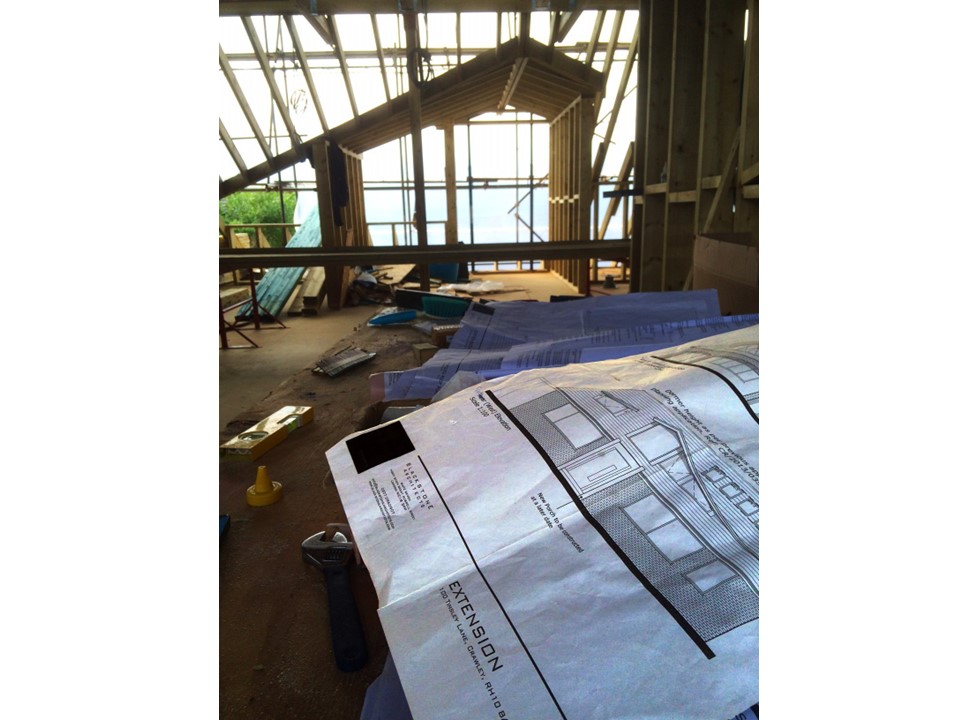
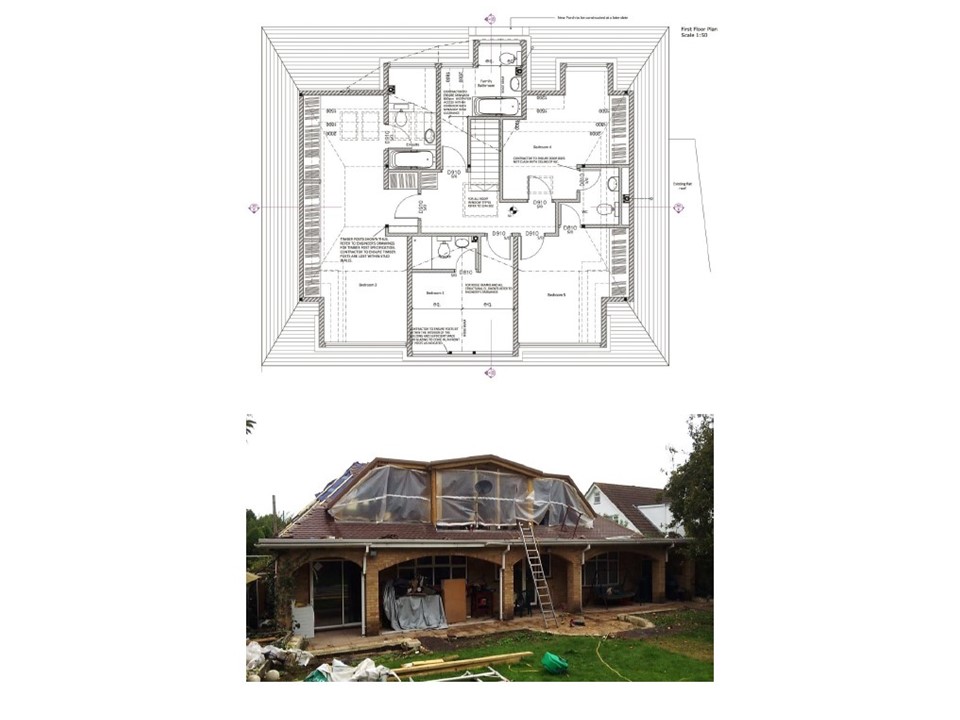
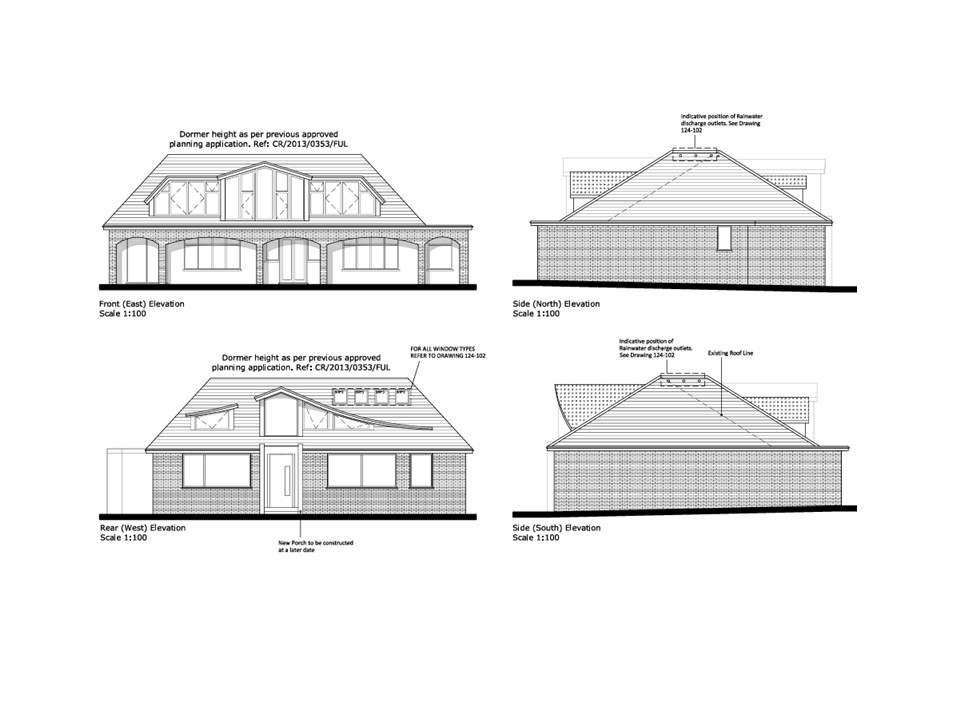
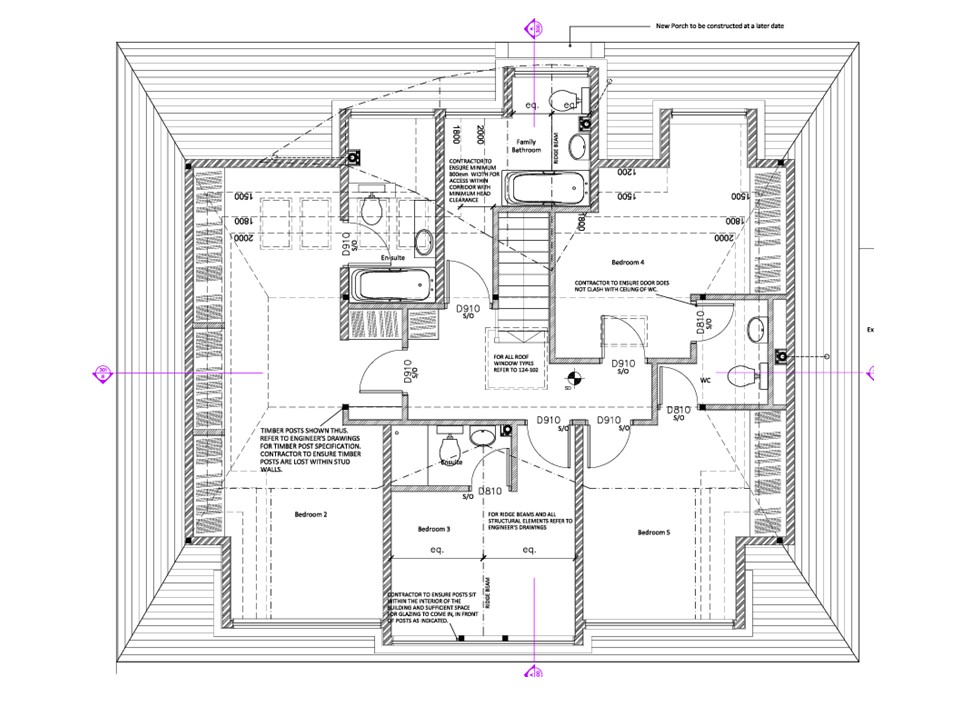
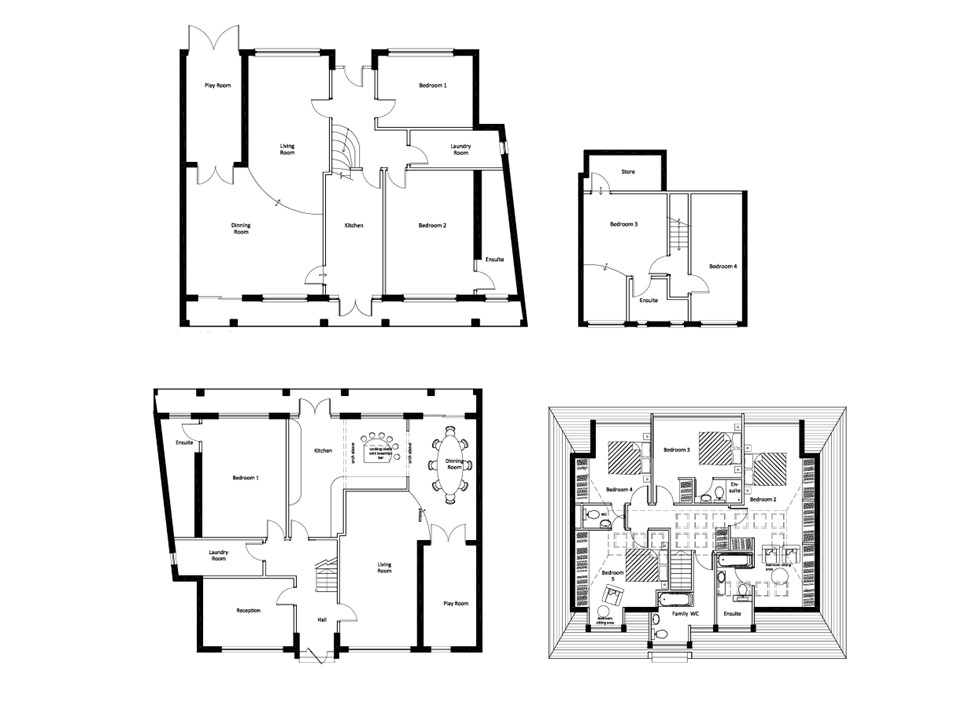
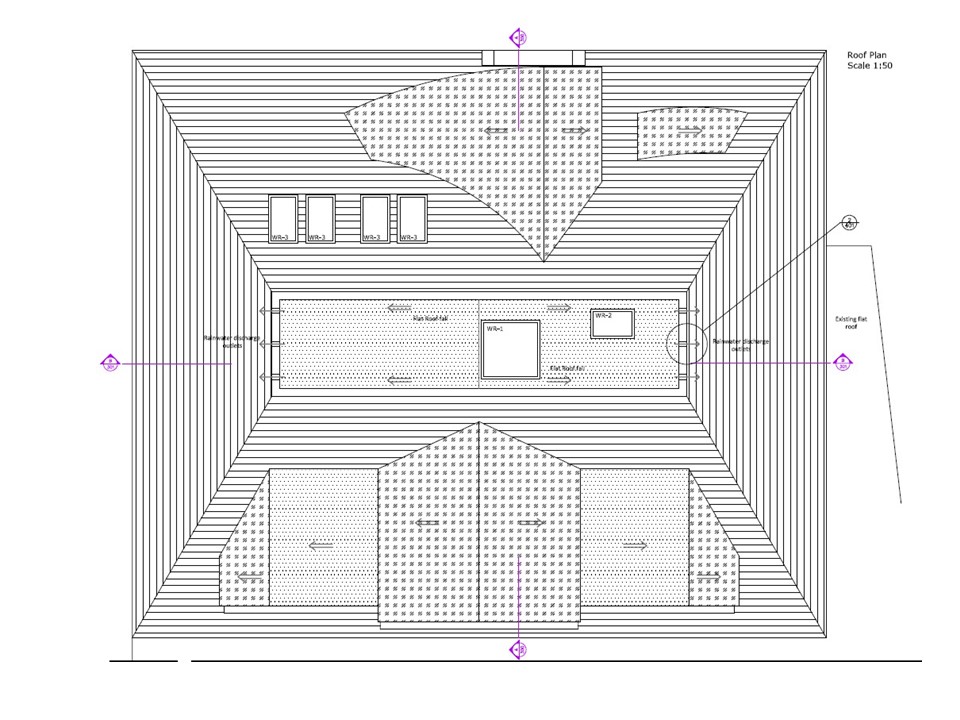







The client tasked us with transforming their three-bedroom bungalow, which featured one bedroom on the first floor, into a spacious five-bedroom home with a master suite. This suite includes an ensuite bathroom, a walk-in wardrobe, and a Jack and Jill bathroom serving the other bedrooms.
The ground floor was reimagined to create a modern, open-plan kitchen, dining, and lounge area, along with a newly designed staircase.
Blackstone proposed a rear dormer with soft, curved edges and a symmetrical design, incorporating large glazed windows to maximize views and flood the interior with natural light.
Given the bungalow’s location in the rear garden of an existing property, there were strict planning height restrictions. To address this, we collaborated with a structural engineer to design a timber structure supported by timber flitch beams, allowing for greater flexibility in areas with restricted headroom.
Blackstone Architects managed all aspects of the planning process, including the creation of detailed Planning and Building Control drawings and the submission of relevant applications.