FREE INITIAL CONSULTATION WITH AN ARCHITECT
FREE INITIAL CONSULTATION WITH AN ARCHITECT
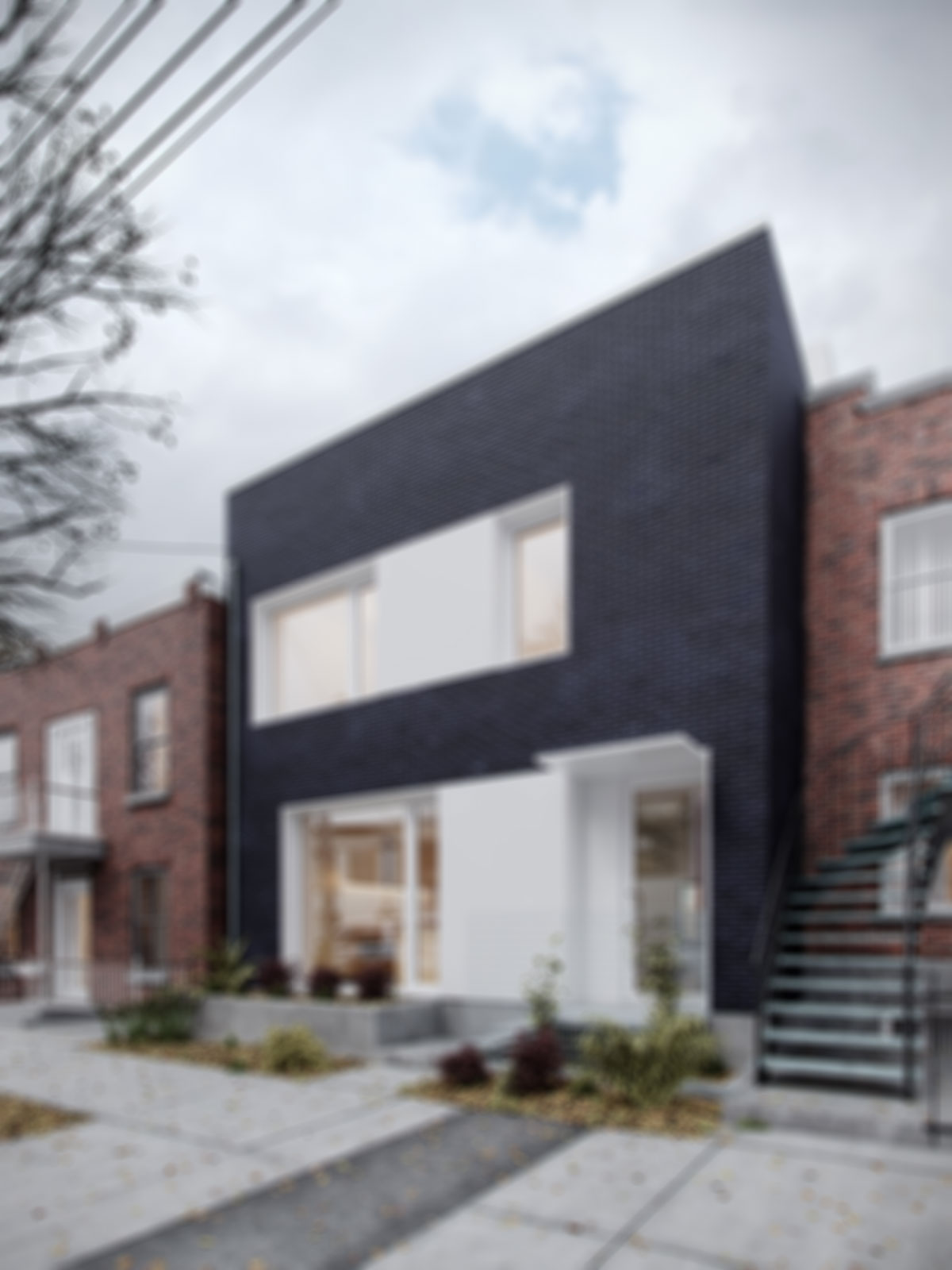
0207 096 0907
info@blackstonearchitects.com
167-169 Great Portland Street
5th Floor, London, W1W 5PF
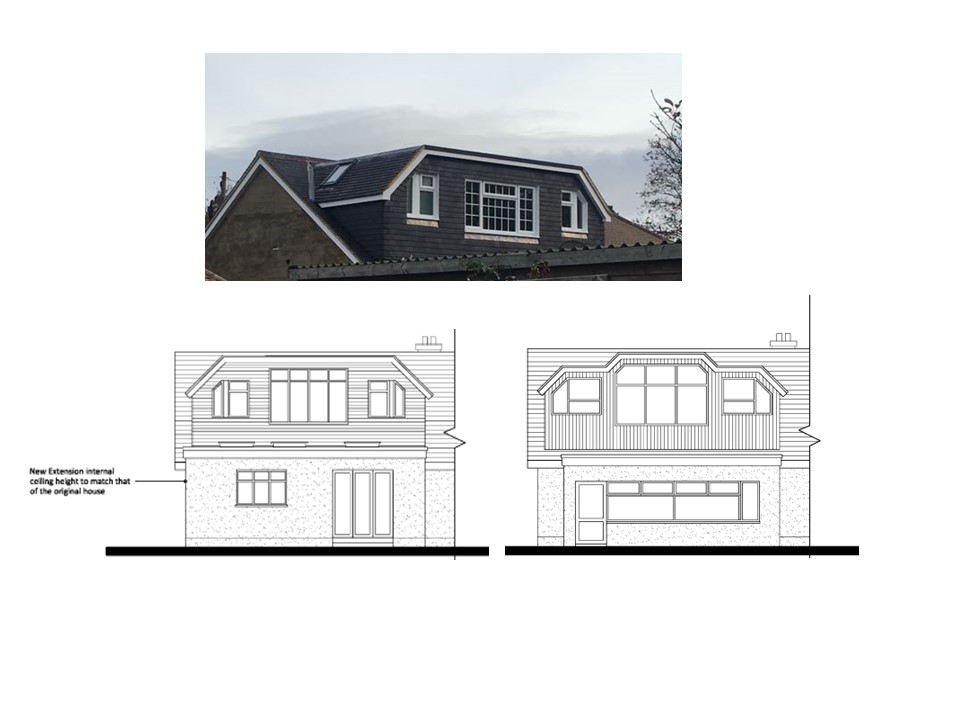
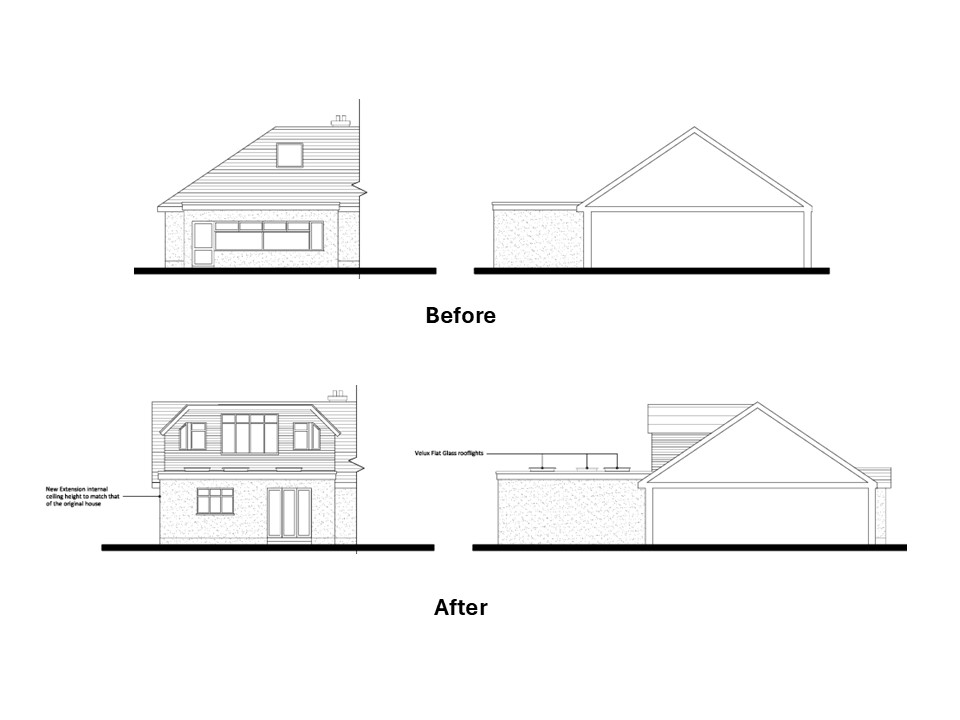
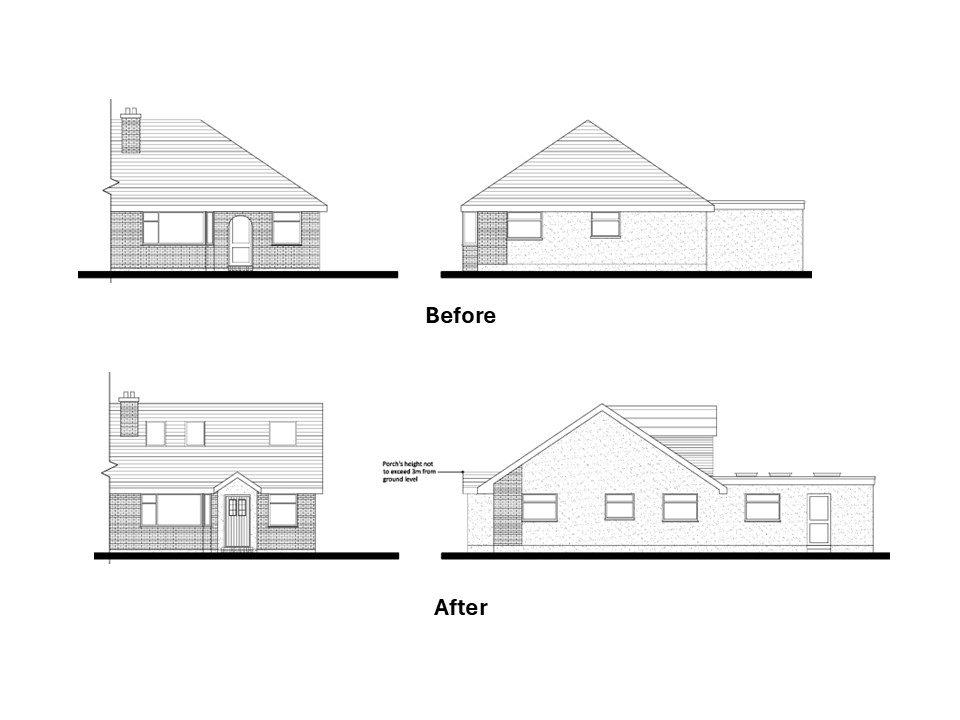
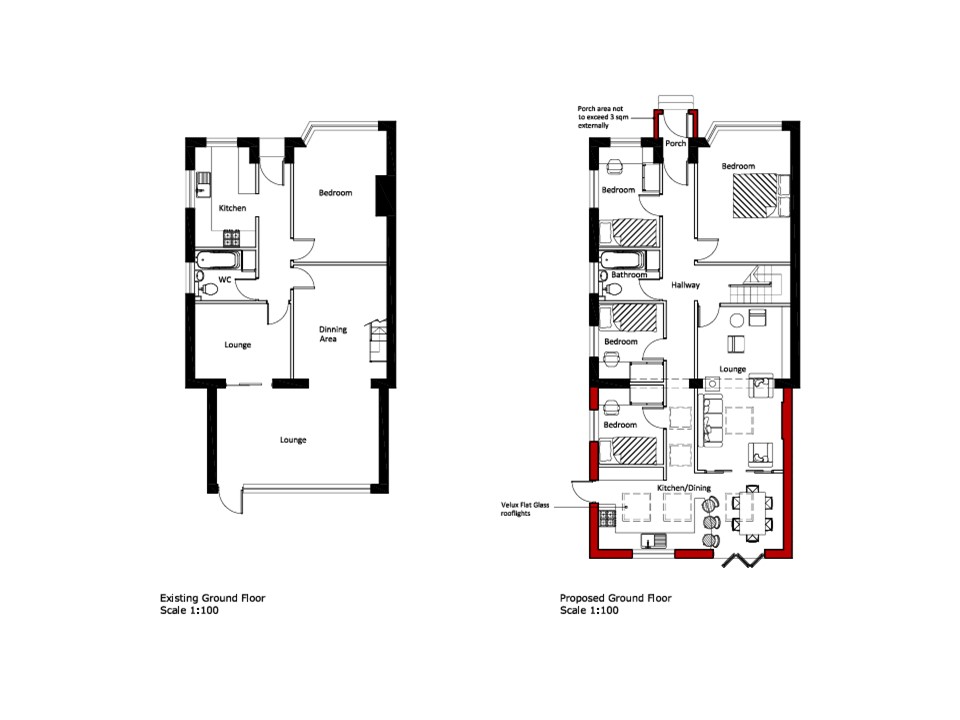
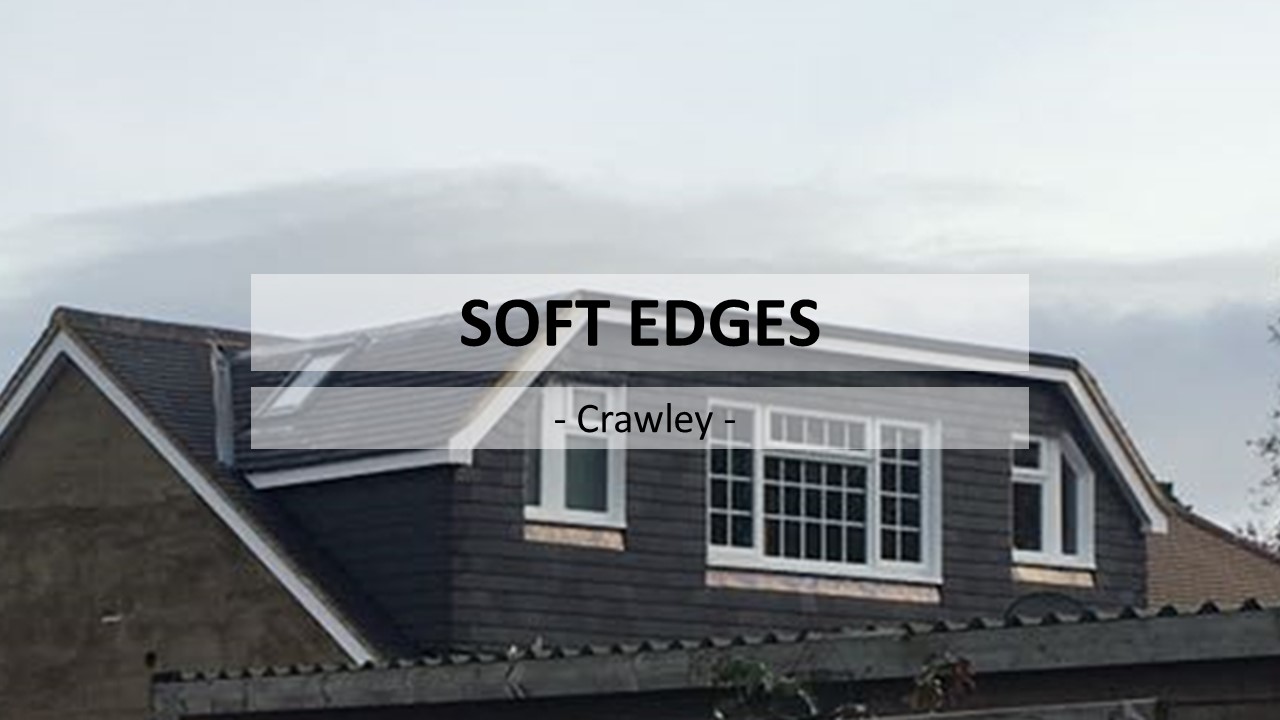





Blackstone Architects were commissioned to optimise the floor space of this bungalow to accommodate a growing family. The proposed design included:
Blackstone Architects facilitated the project by introducing the client to a structural engineer, overseeing the entire process, and producing the necessary Planning and Building Control drawings and applications.