FREE INITIAL CONSULTATION WITH AN ARCHITECT
FREE INITIAL CONSULTATION WITH AN ARCHITECT
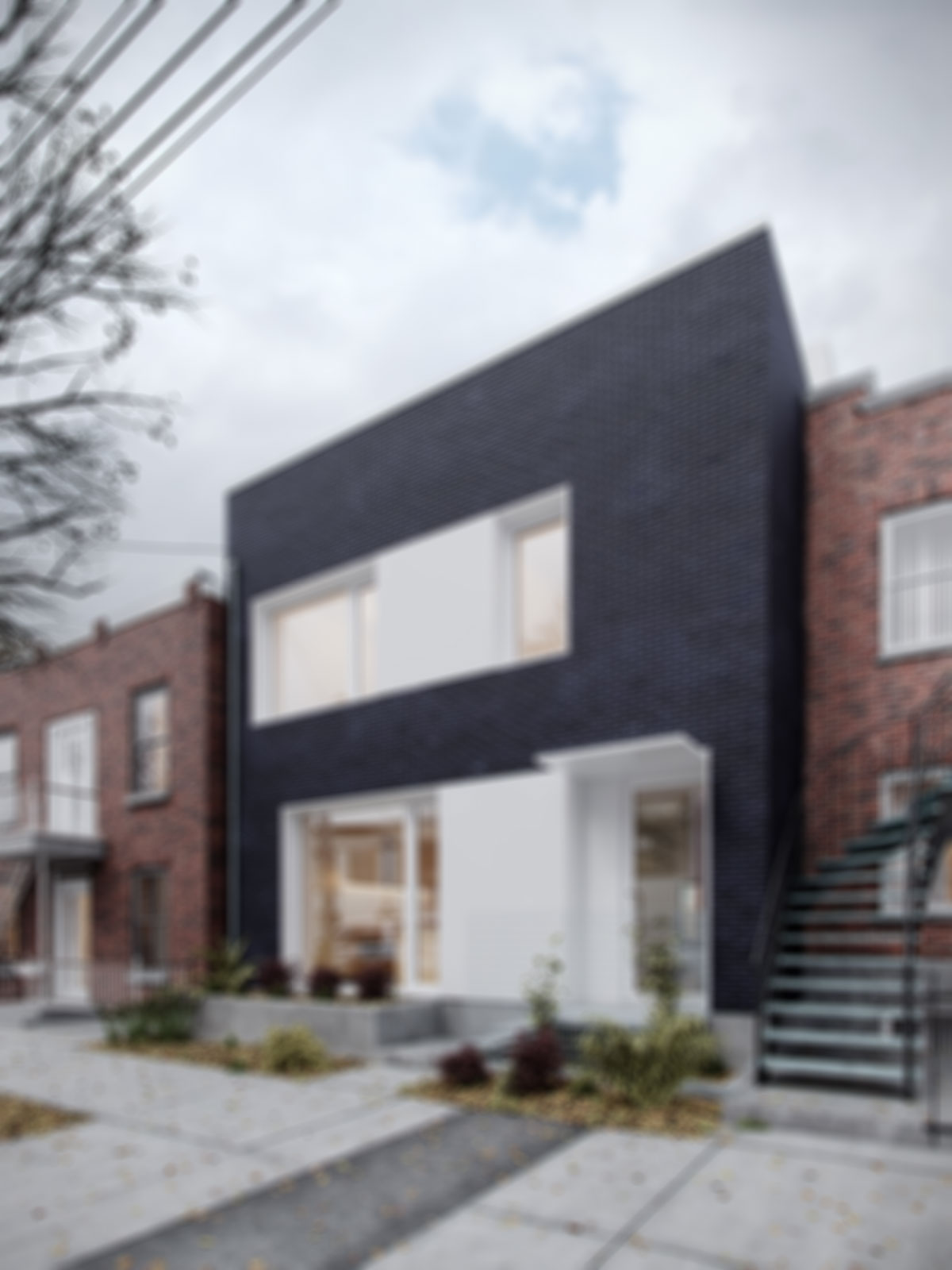
0207 096 0907
info@blackstonearchitects.com
167-169 Great Portland Street
5th Floor, London, W1W 5PF
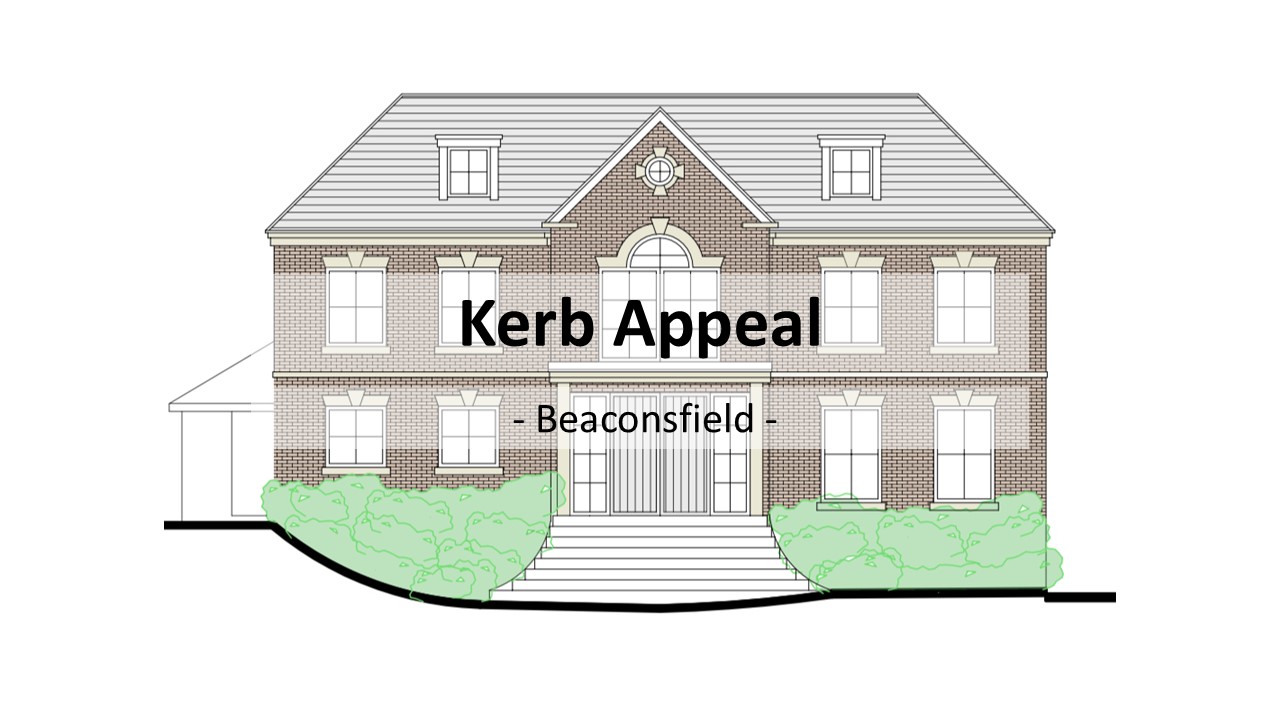


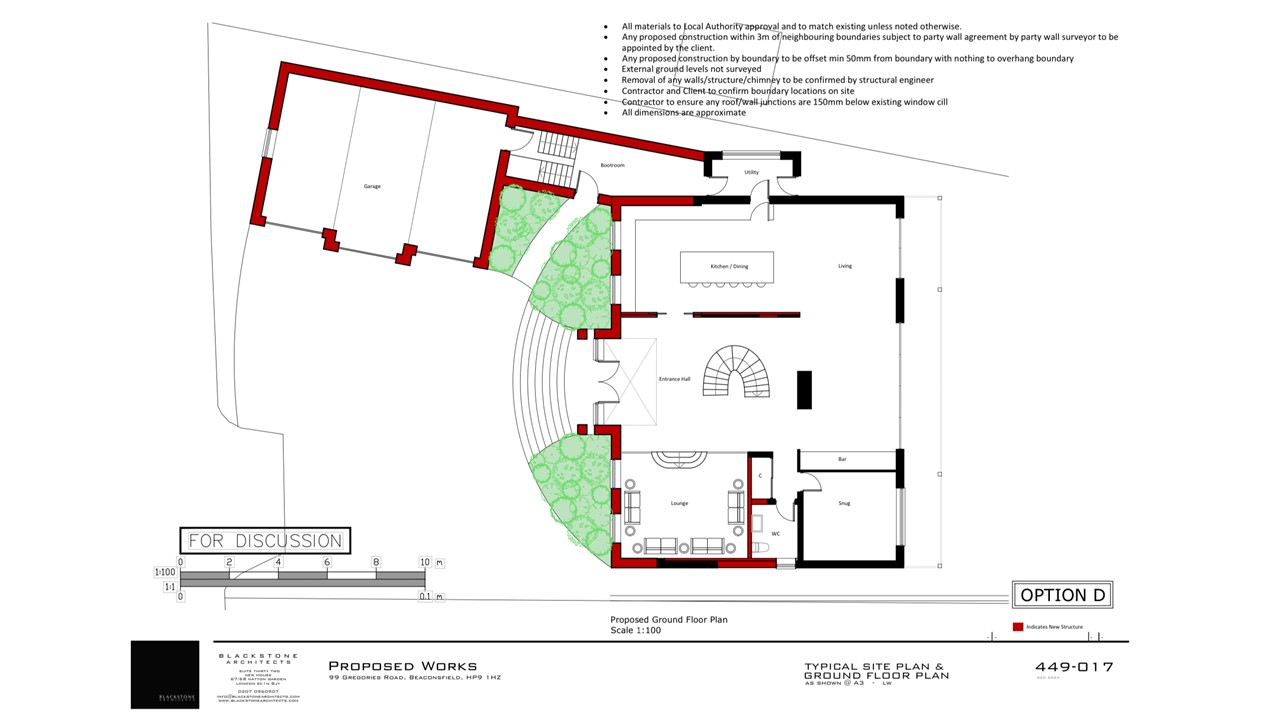
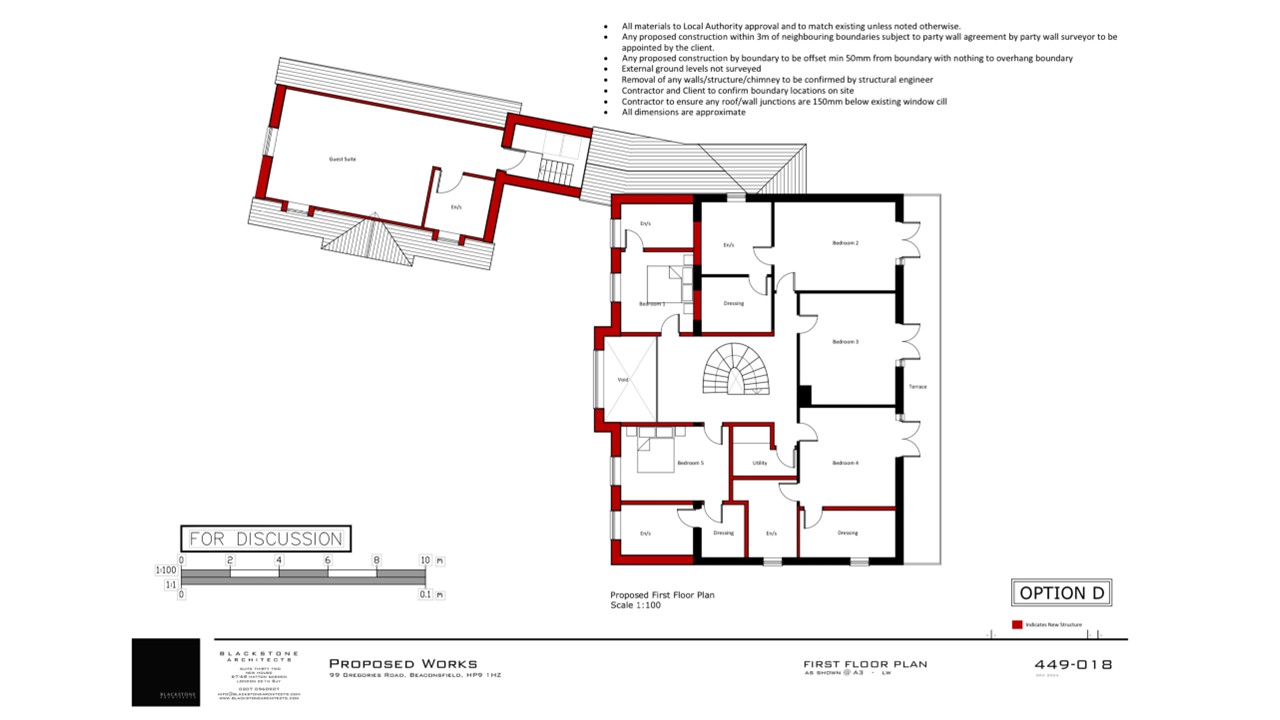
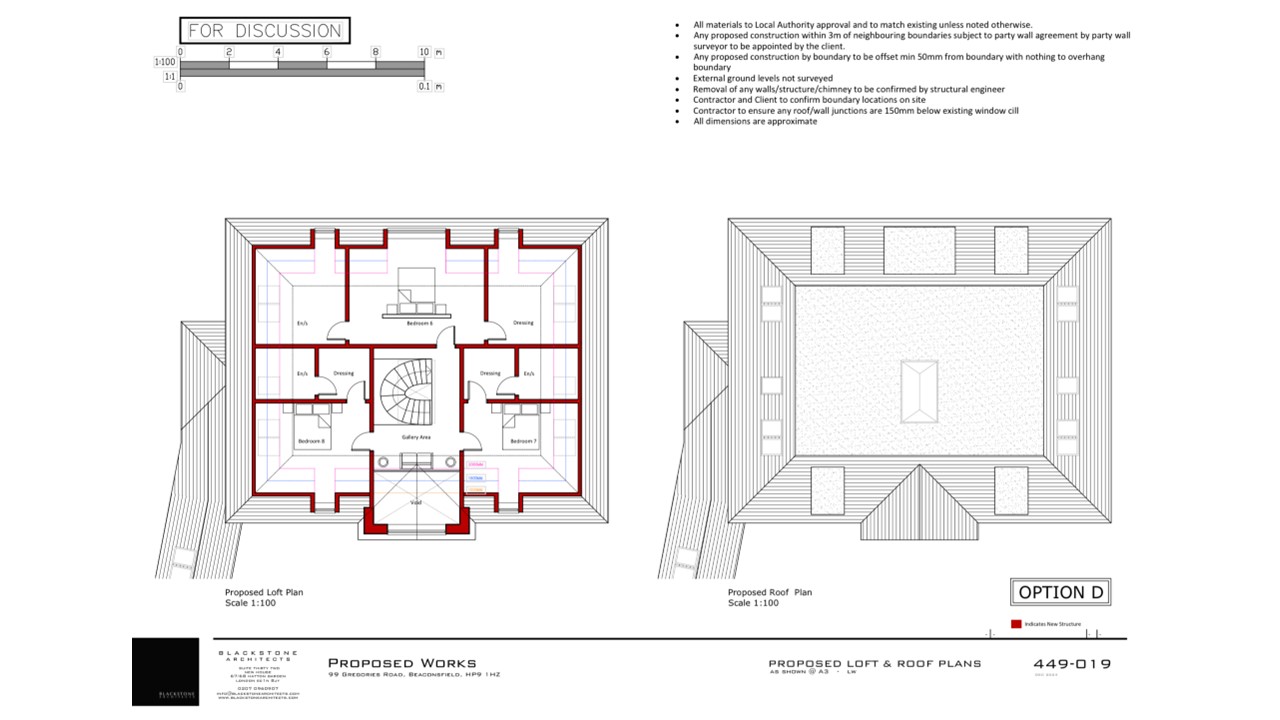






Blackstone Architects were commissioned to enhance the front elevation and kerb appeal of this property, ensuring it harmonised with the neighbouring homes along the street.
The design proposals include a substantial front and side double-storey extension, along with a comprehensive reconfiguration of the interior spaces across all floors, including a spacious loft.
A striking, symmetrical front entrance with elegant steps leads into a double-height entrance lobby, featuring a statement spiral staircase. The open-plan kitchen, dining, and snug area offers a seamless flow, with views overlooking the swimming pool.
Additionally, a detached triple garage and guest suite have been thoughtfully integrated, seamlessly linking to the main house.