FREE INITIAL CONSULTATION WITH AN ARCHITECT
FREE INITIAL CONSULTATION WITH AN ARCHITECT
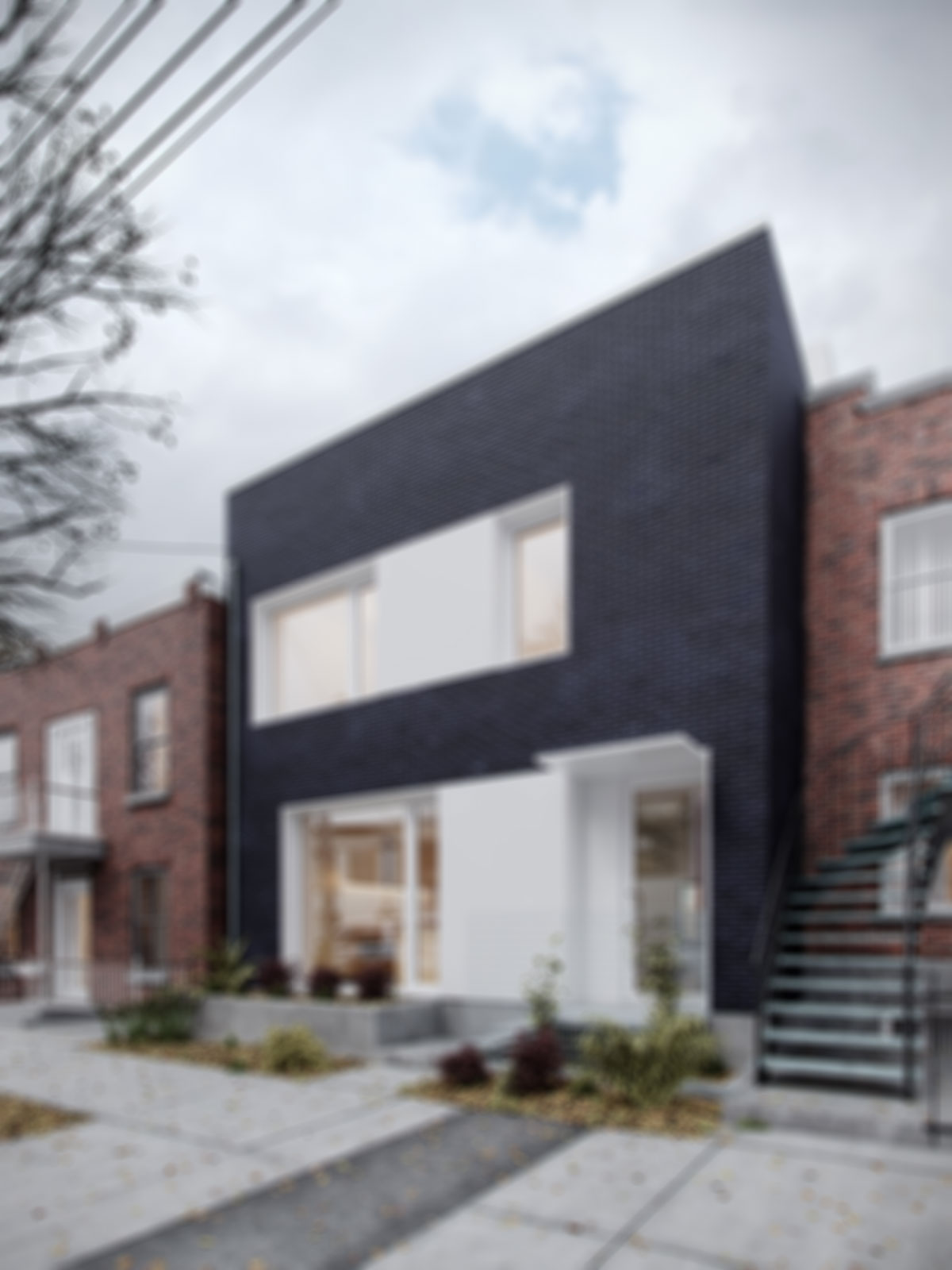
0207 096 0907
info@blackstonearchitects.com
167-169 Great Portland Street
5th Floor, London, W1W 5PF
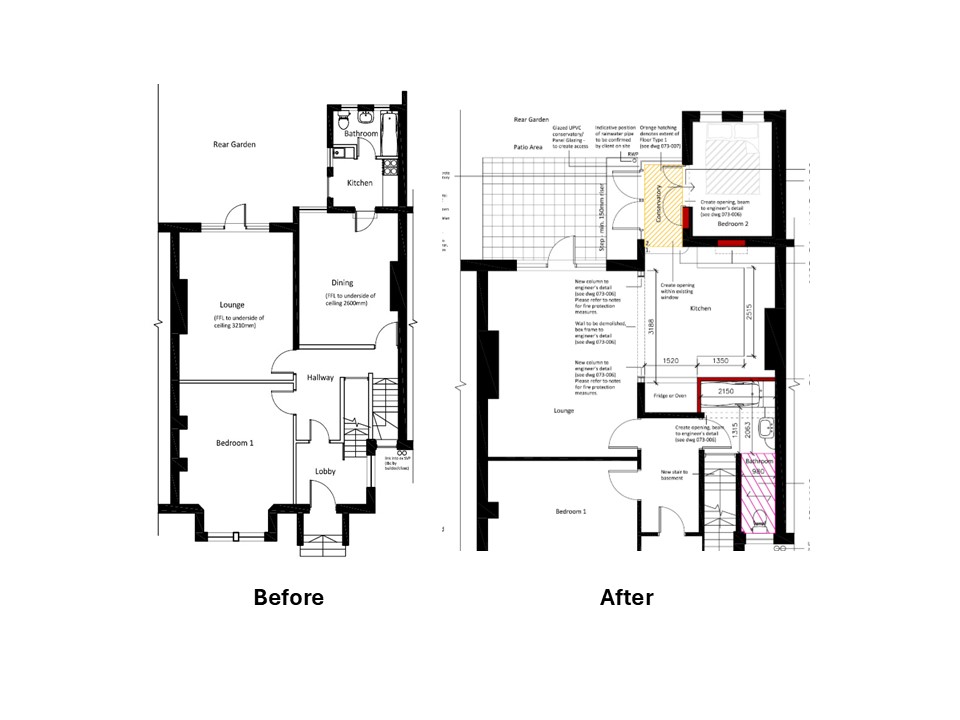
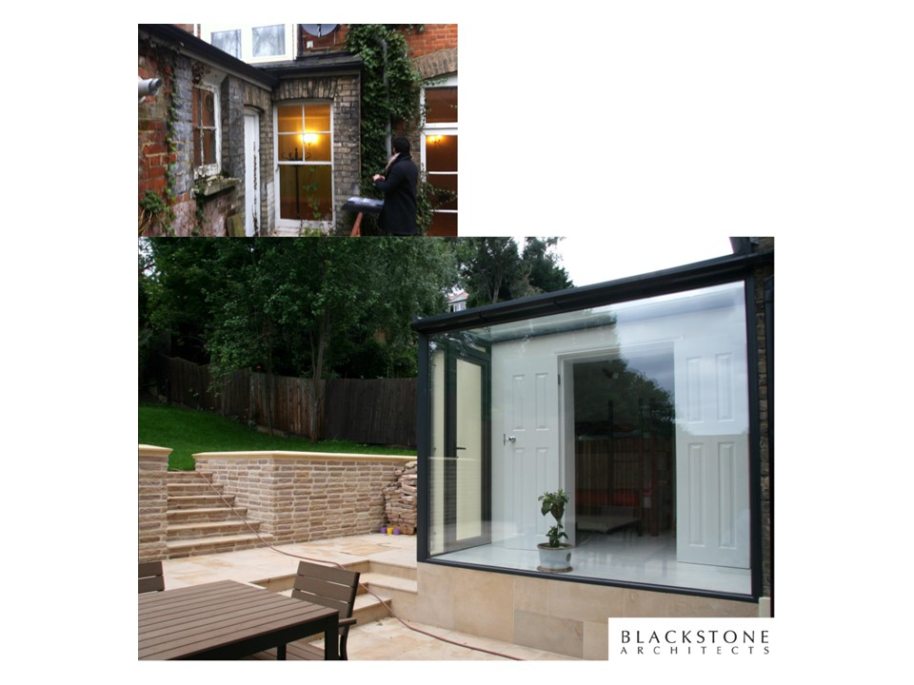
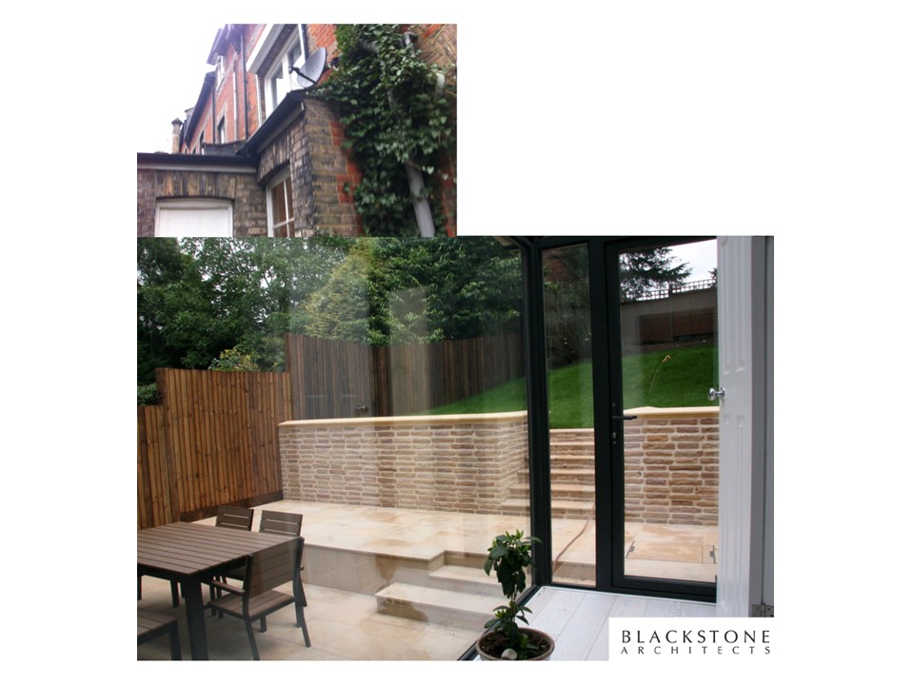
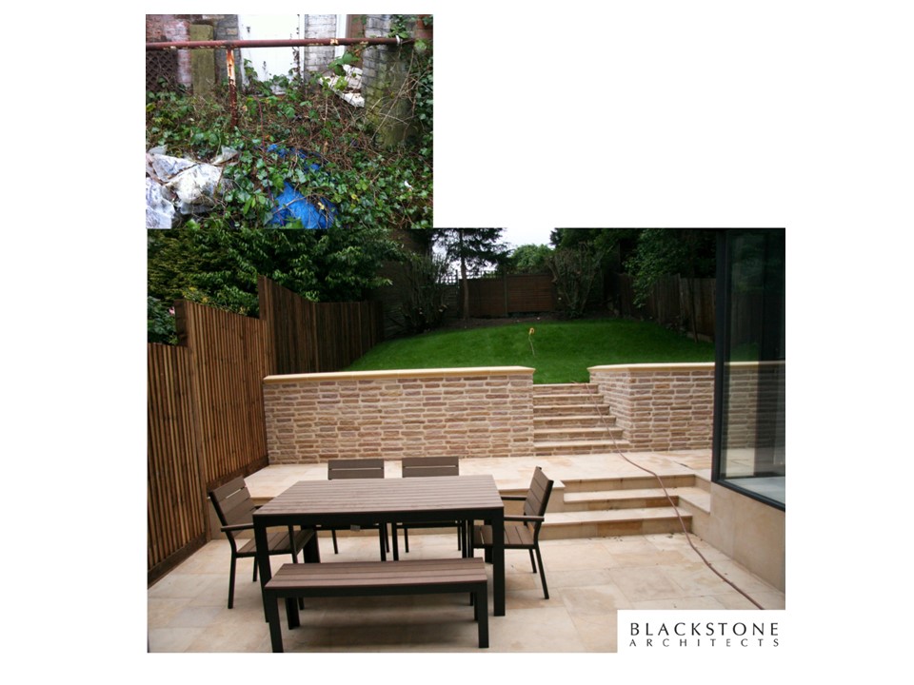
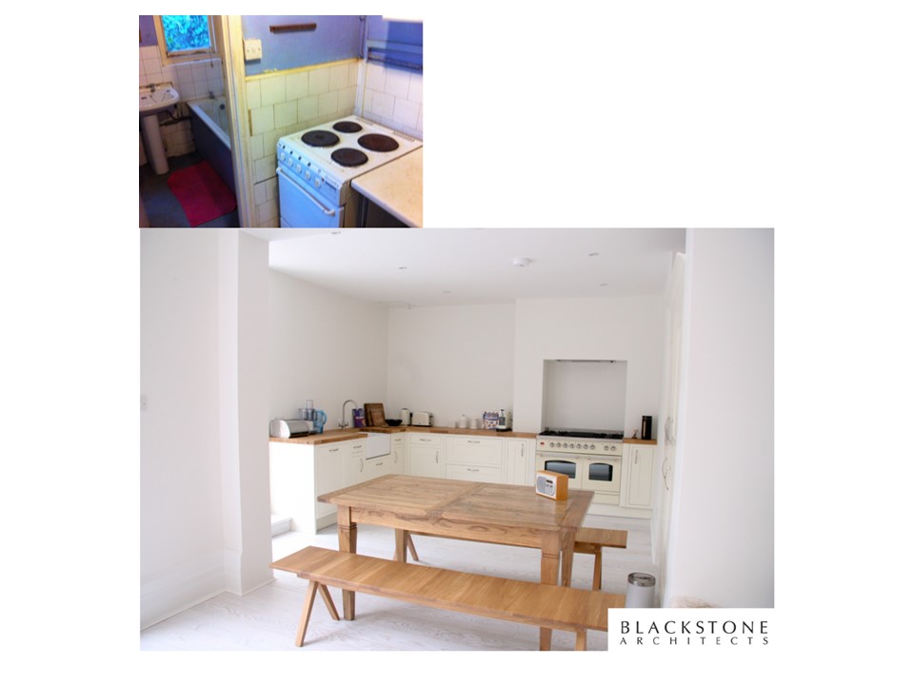
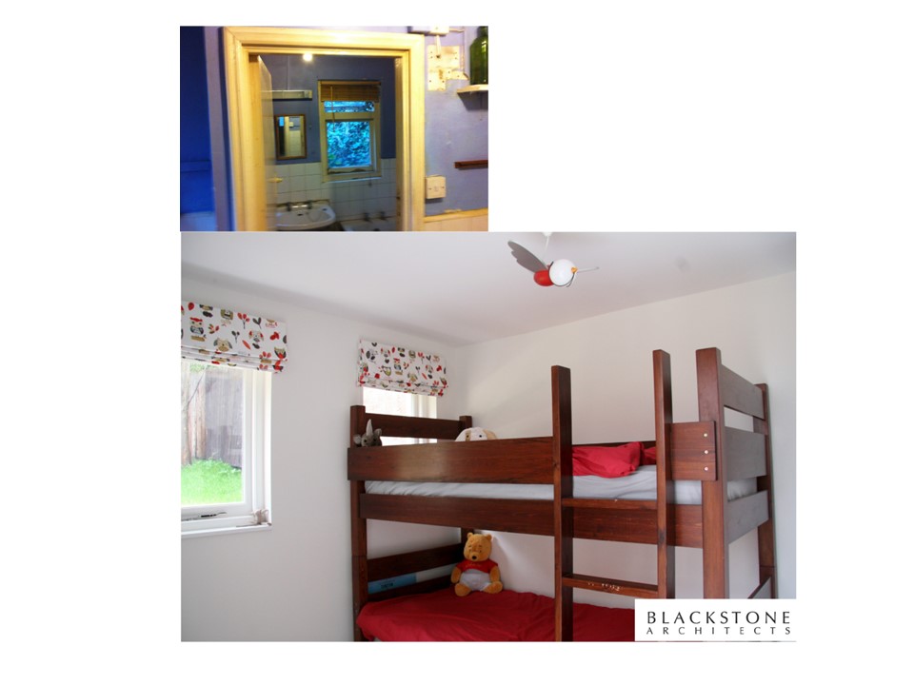
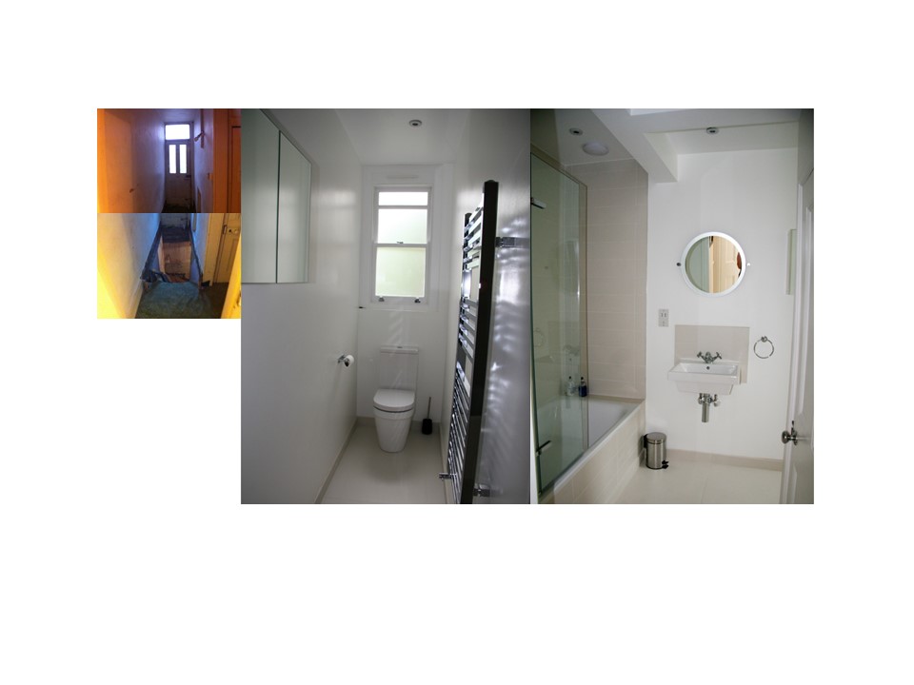







Blackstone Architects were tasked with transforming a one-bedroom flat into a two-bedroom home, while also creating an expansive open-plan kitchen, dining, and living area.
Our design included a subtle glass extension, which redefined the space by converting the existing kitchen and bathroom into a new bedroom, accessed through the extension.
We reimagined the layout of the communal areas, removing a wall to open up the kitchen, dining, and lounge, flooding the space with natural light and offering seamless views of the rear garden. The bathroom was redesigned to be larger and more functional, completing the home’s transformation into a bright, airy, and spacious living environment.
We introduced the client to a structural engineer and managed the planning and building control drawings.