FREE INITIAL CONSULTATION WITH AN ARCHITECT
FREE INITIAL CONSULTATION WITH AN ARCHITECT
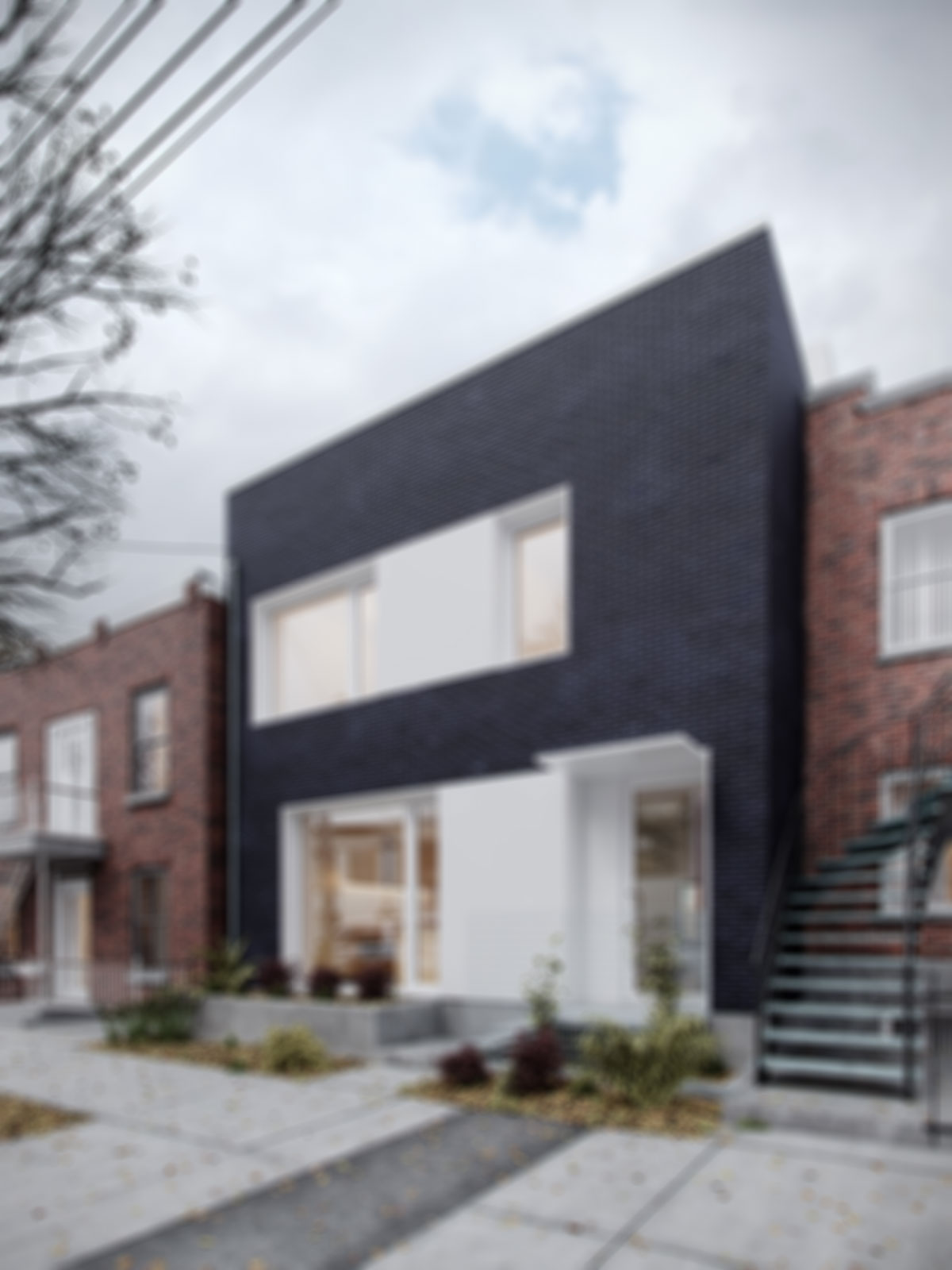
0207 096 0907
info@blackstonearchitects.com
167-169 Great Portland Street
5th Floor, London, W1W 5PF
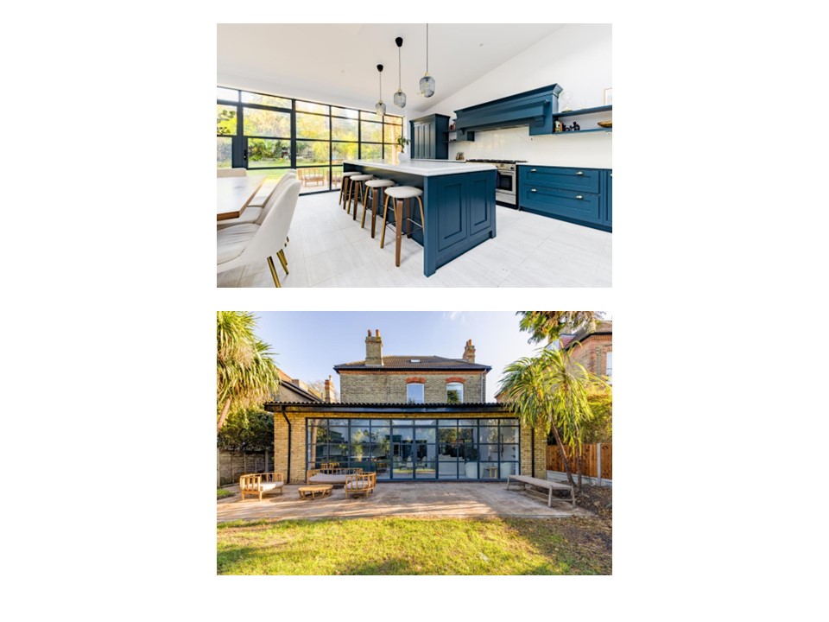
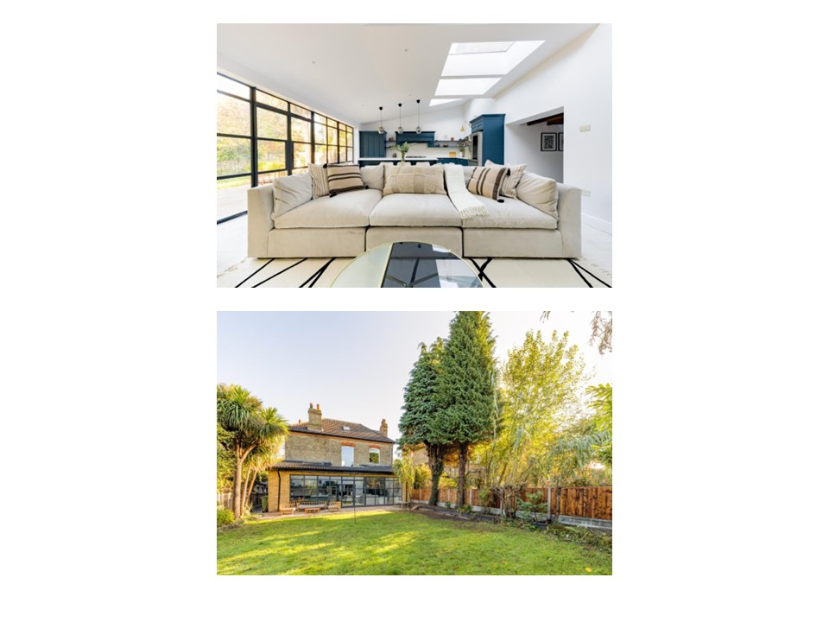
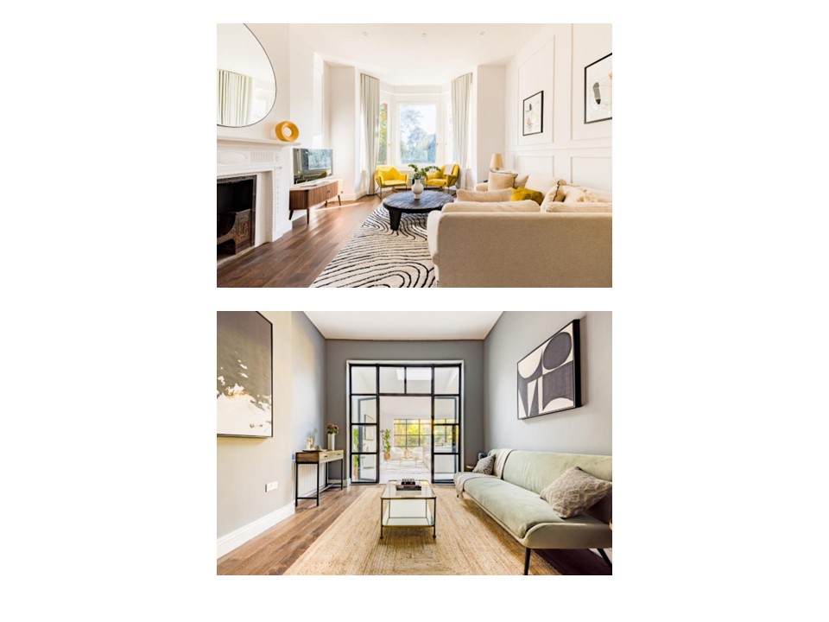
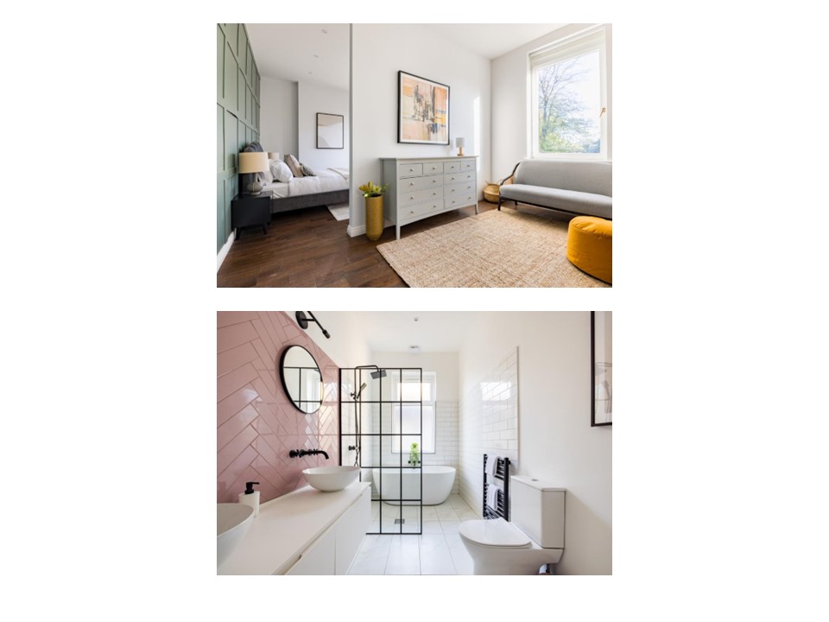
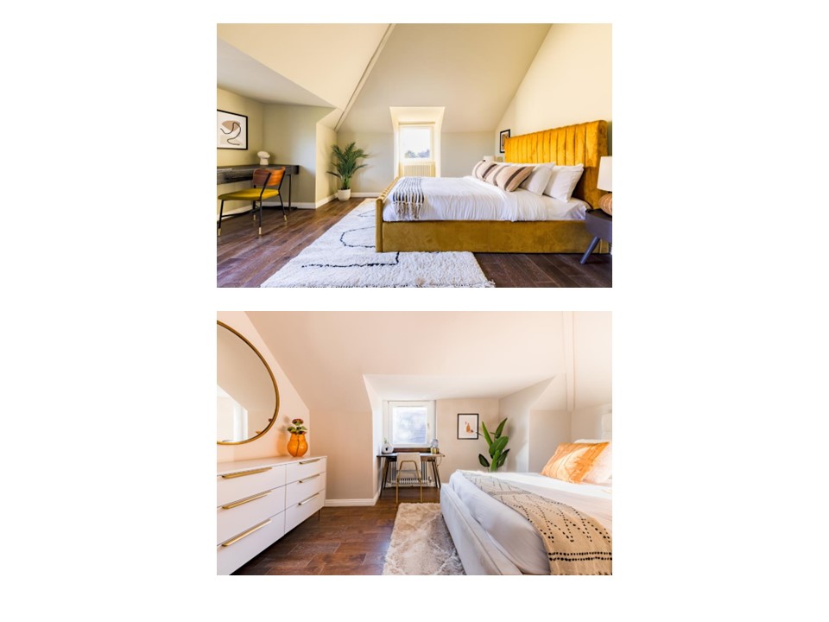
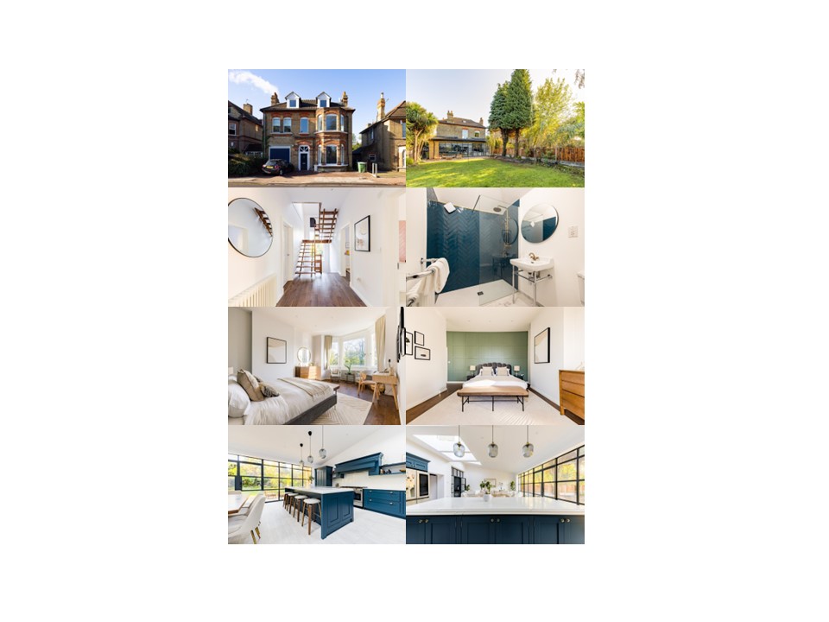
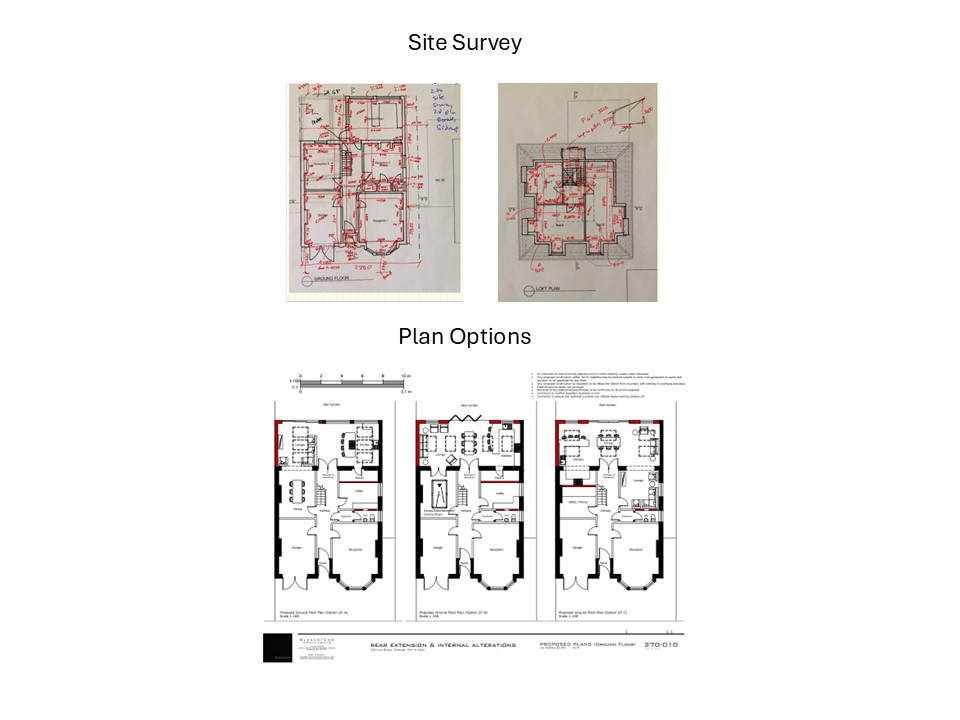
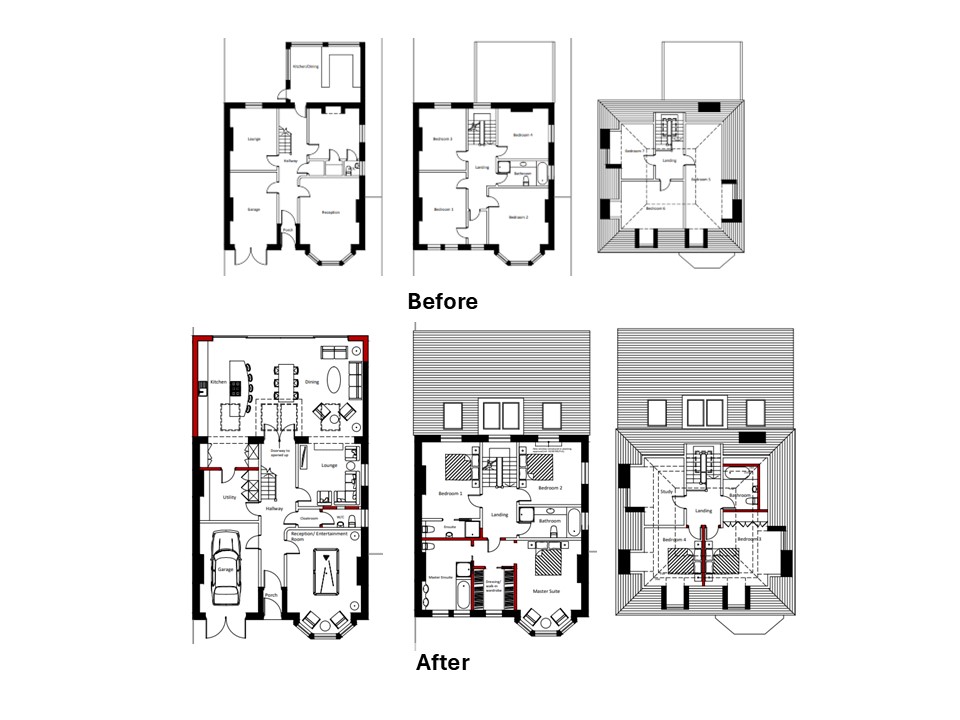
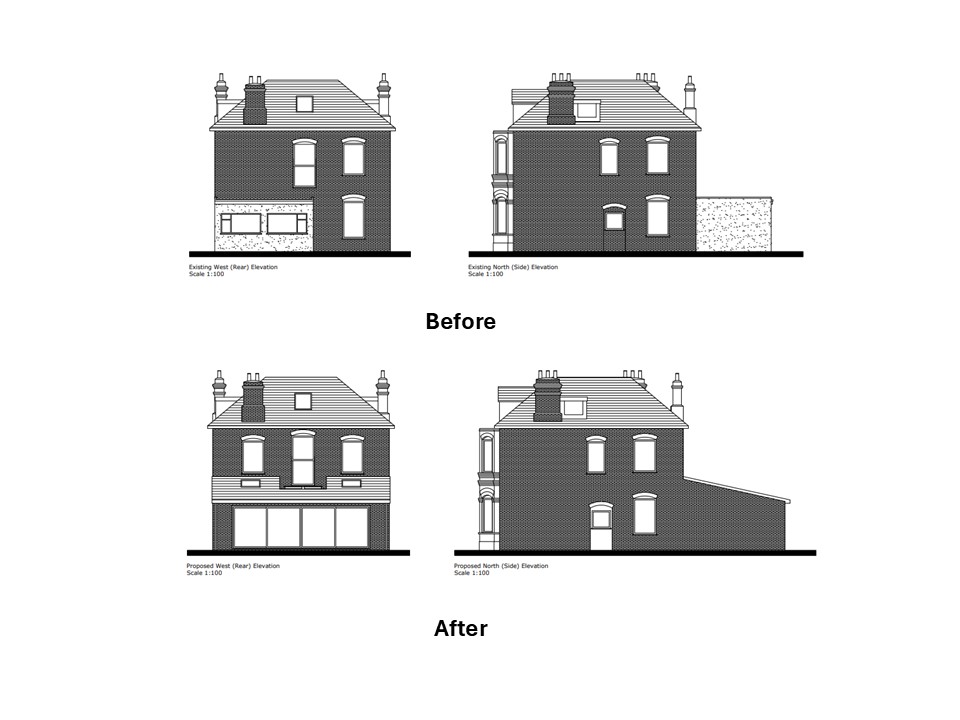
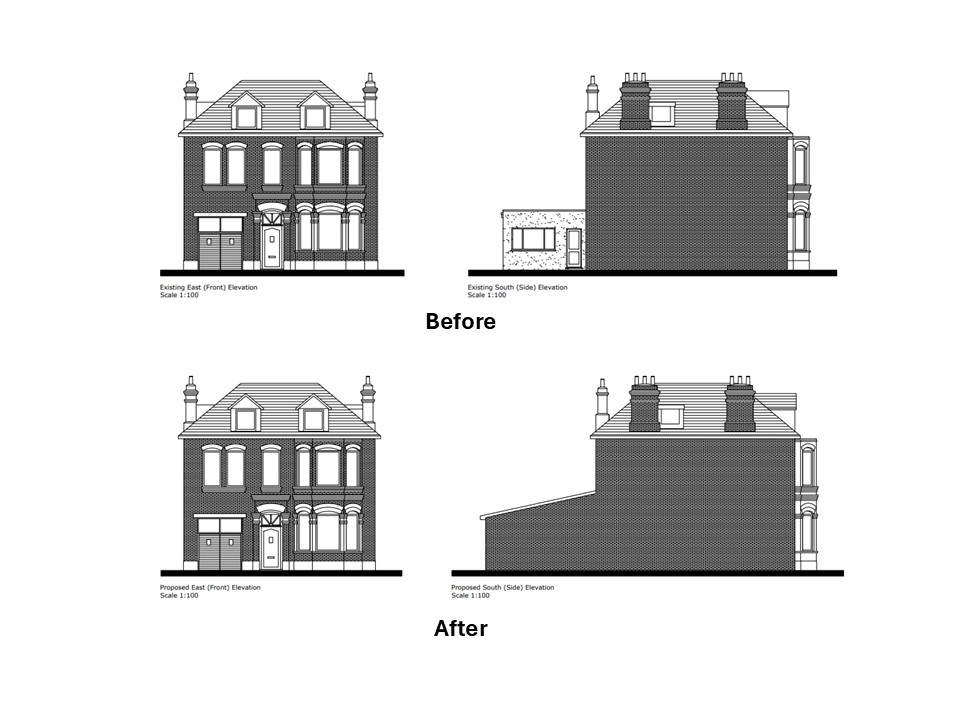
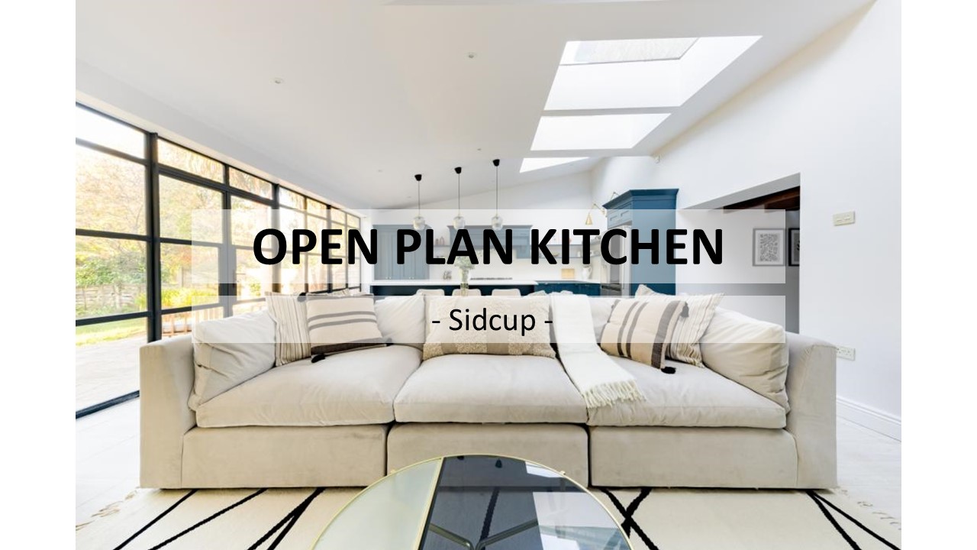











Blackstone Architects delivered a comprehensive set of planning and building control drawings for the extension and refurbishment of this detached property. The project brief encompassed the following:
Ground Floor:
First Floor:
Loft:
Blackstone Architects also facilitated the introduction to a structural engineer and managed the Planning and Building Control Applications, successfully securing approval for the expansive single-storey extension.