FREE INITIAL CONSULTATION WITH AN ARCHITECT
FREE INITIAL CONSULTATION WITH AN ARCHITECT
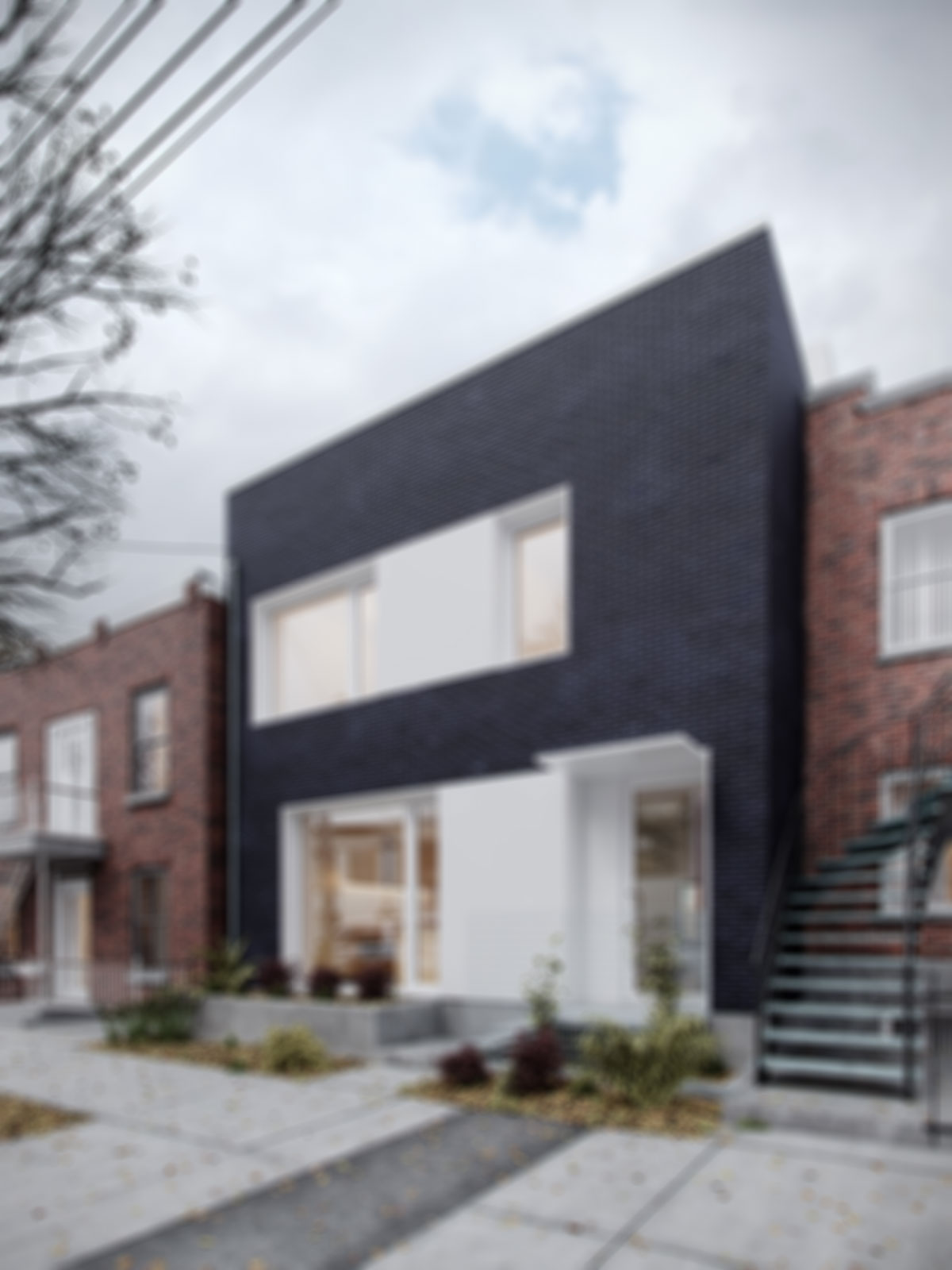
0207 096 0907
info@blackstonearchitects.com
167-169 Great Portland Street
5th Floor, London, W1W 5PF
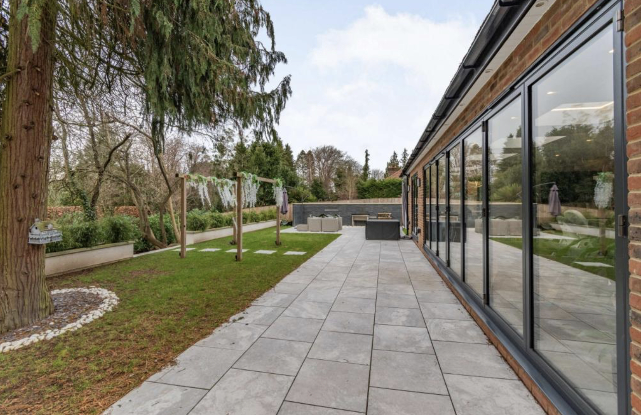
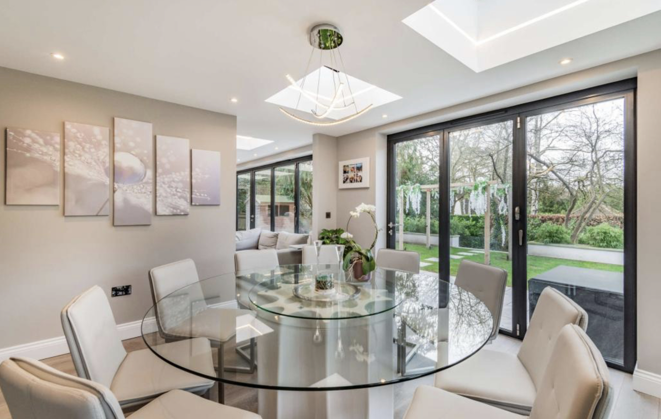
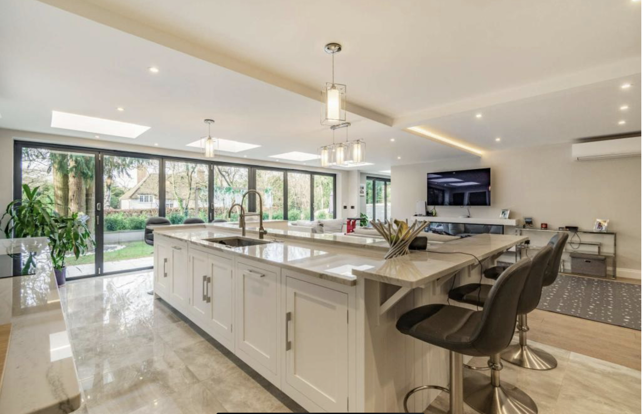
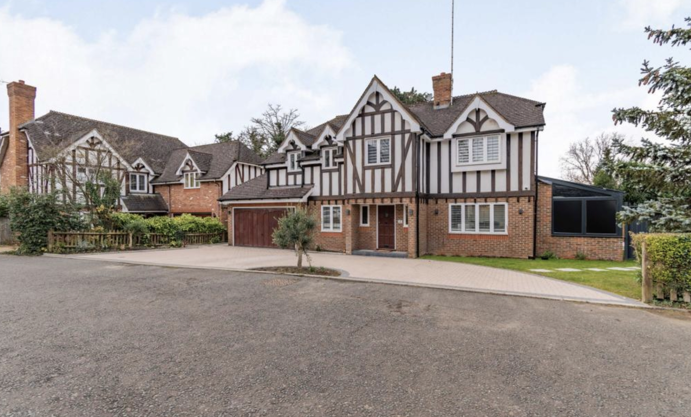
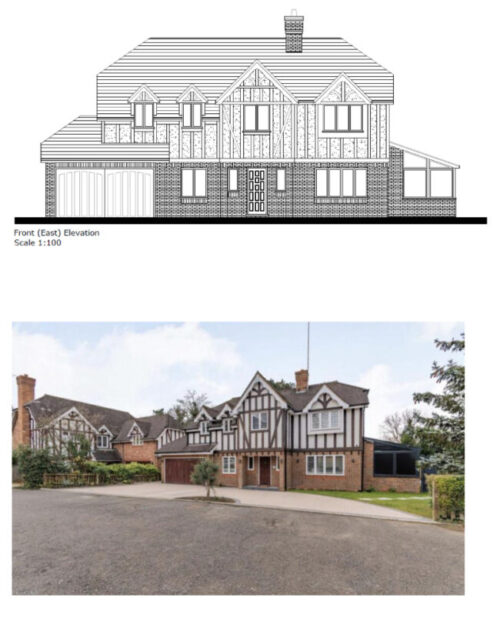
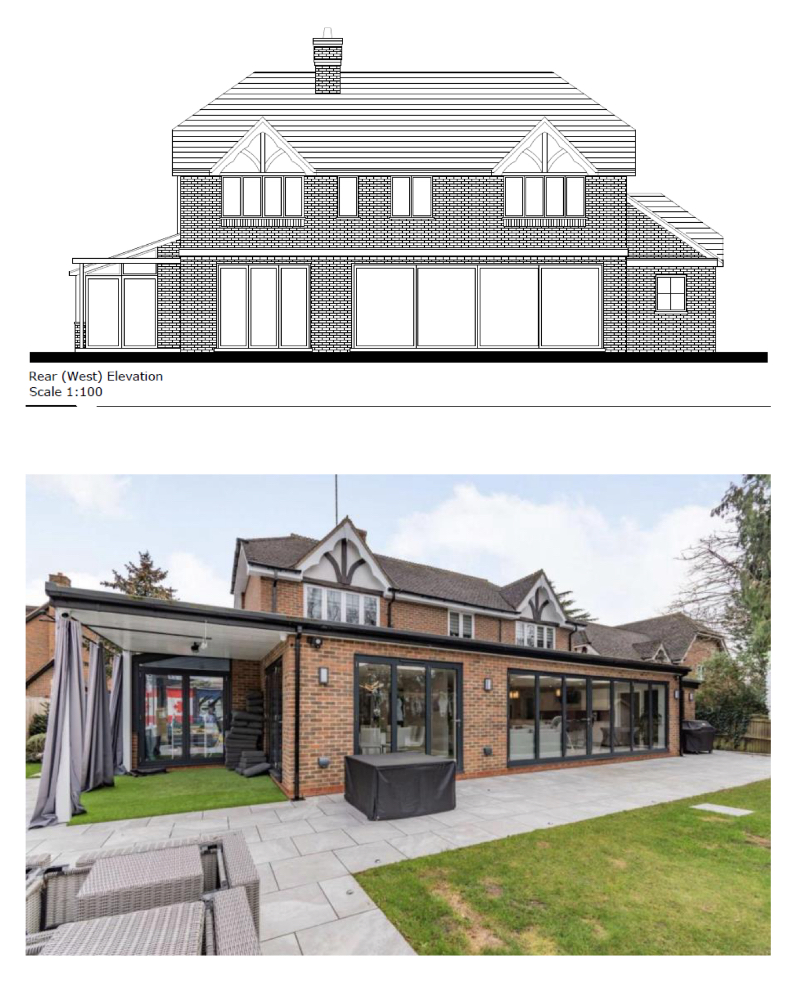
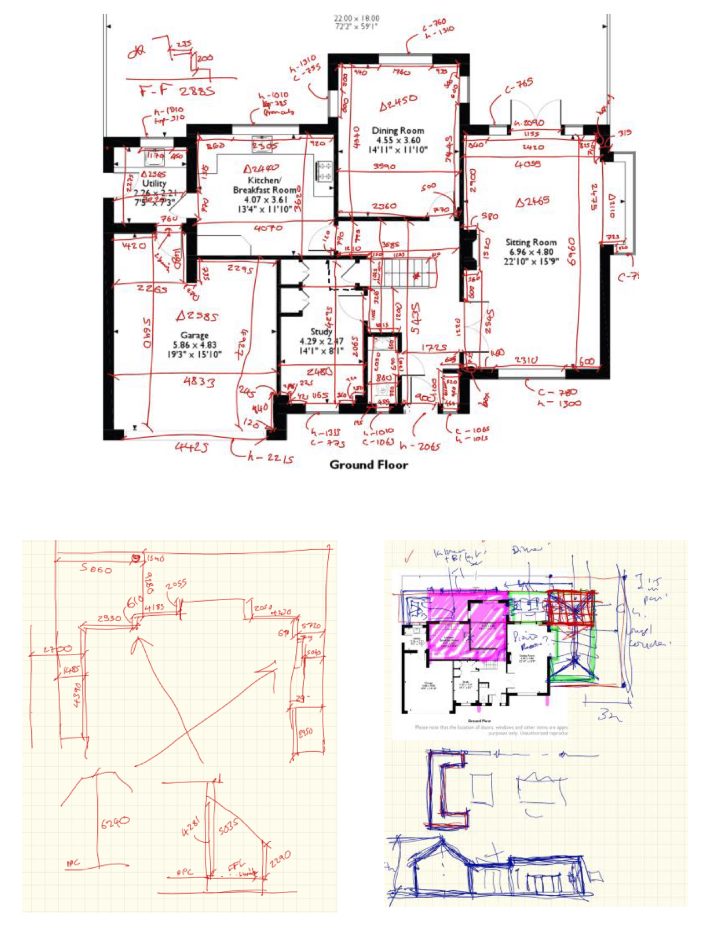
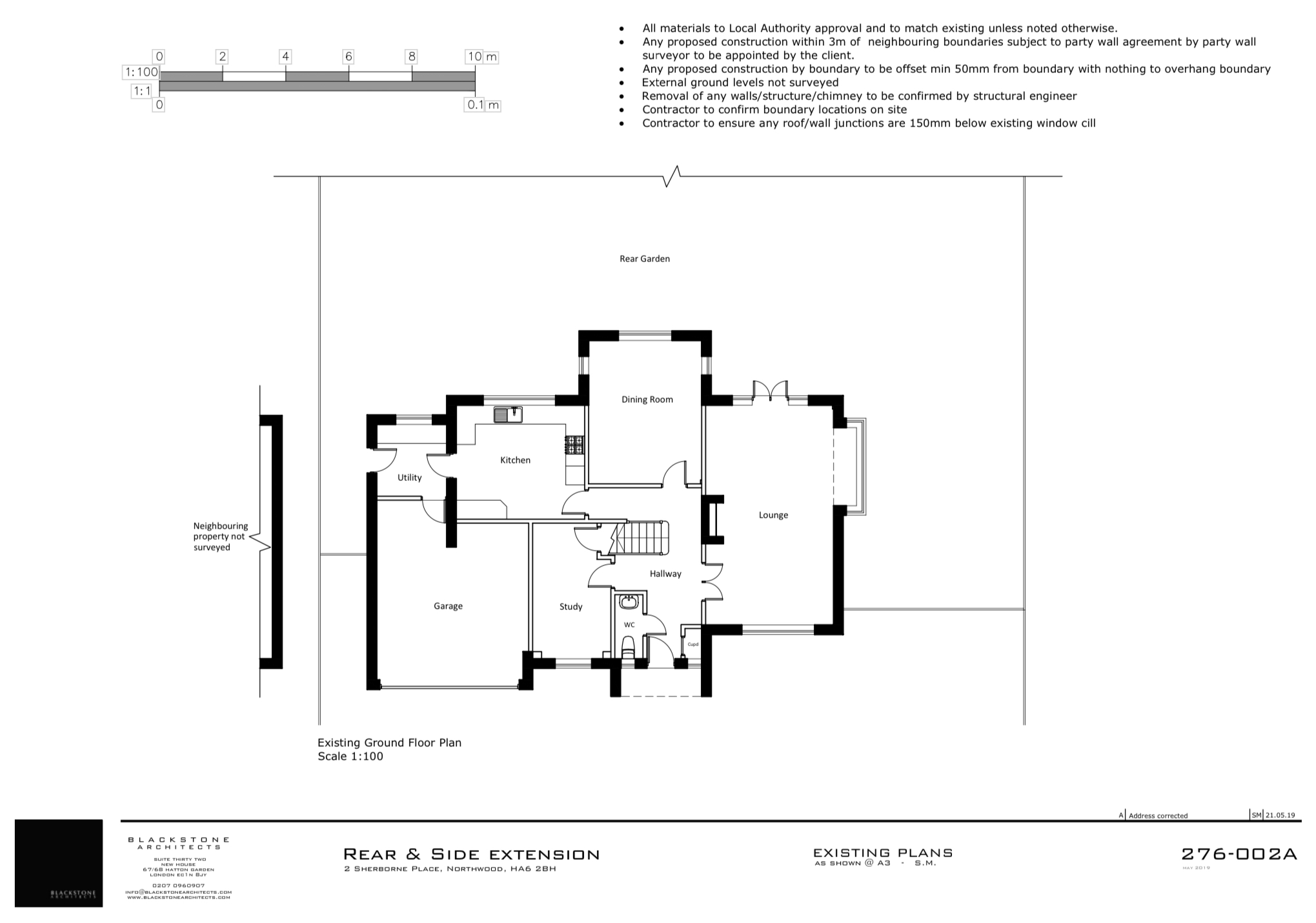
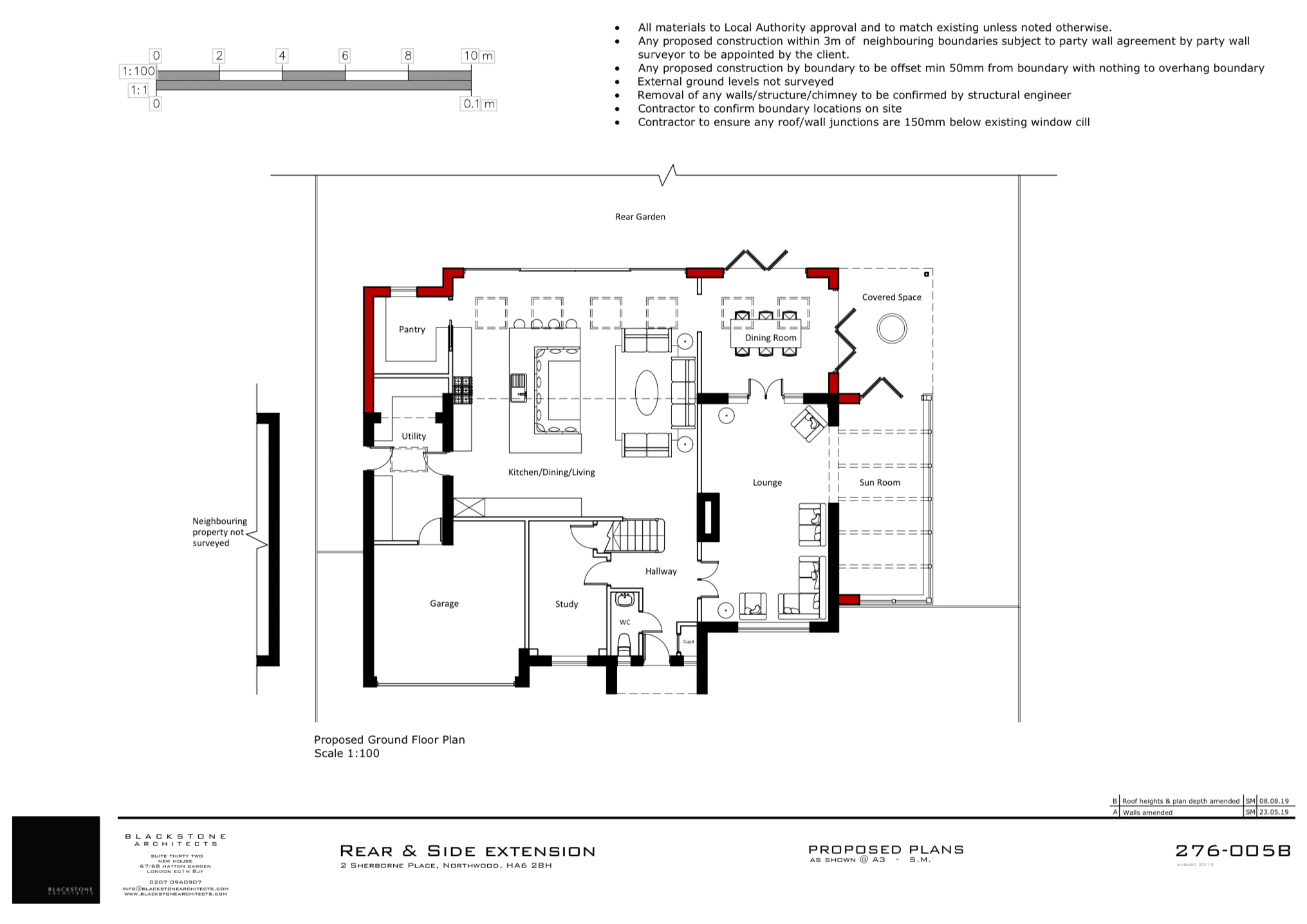
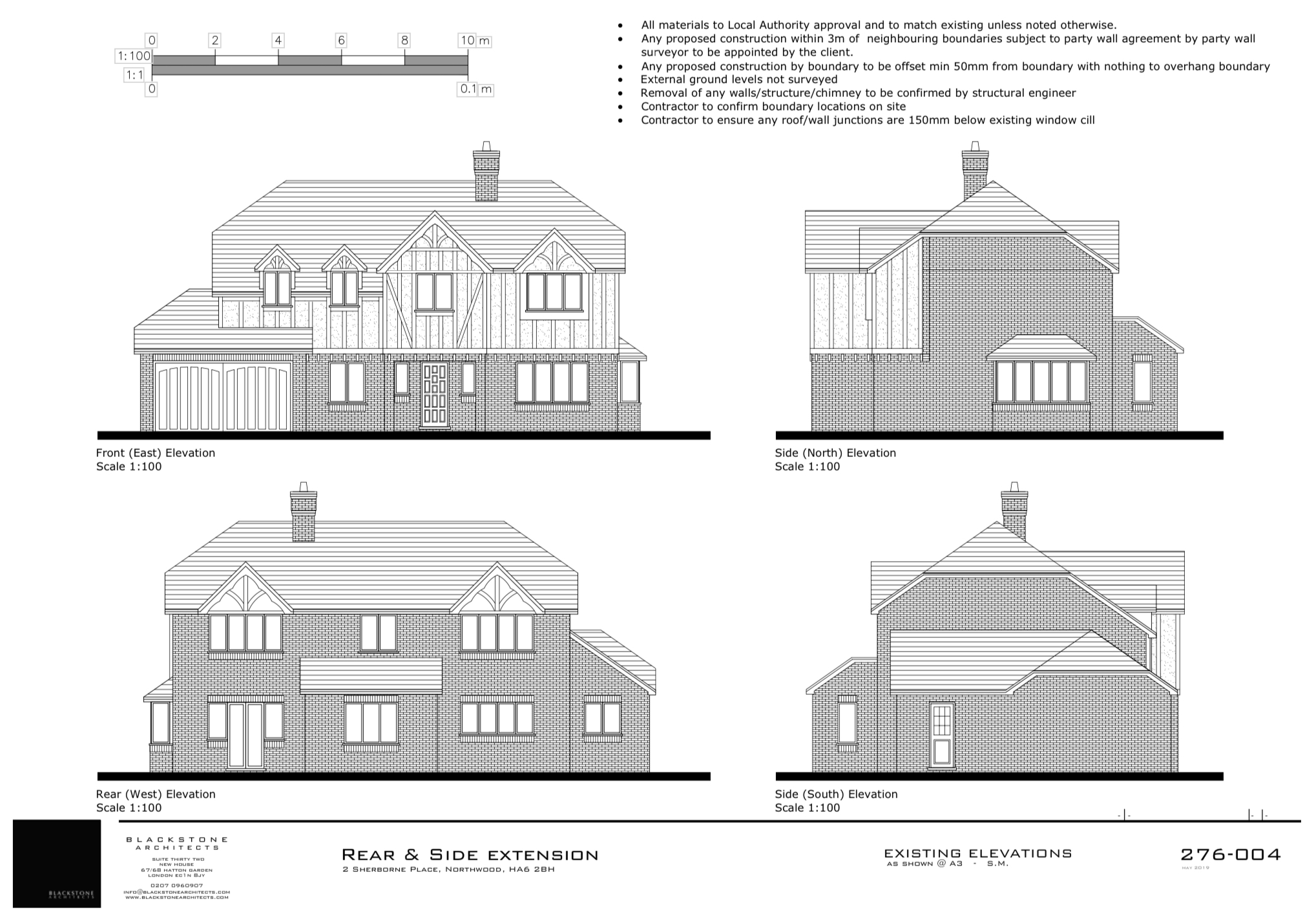
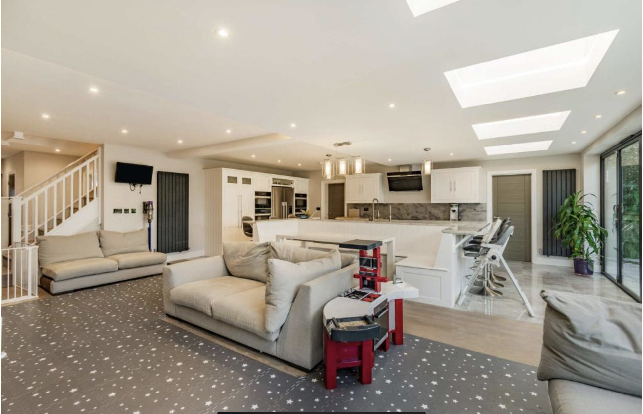
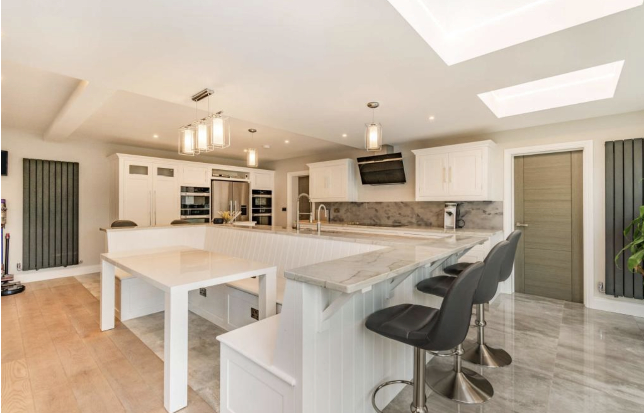
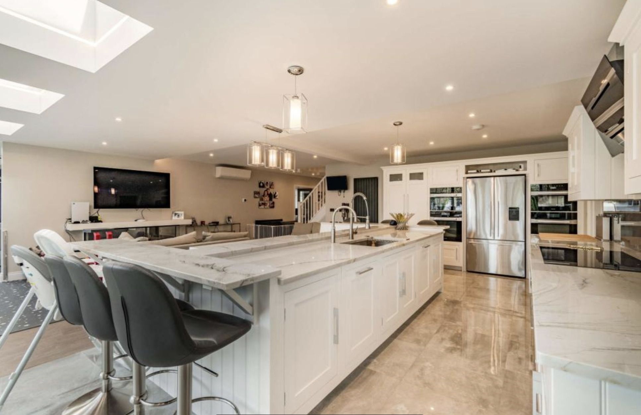
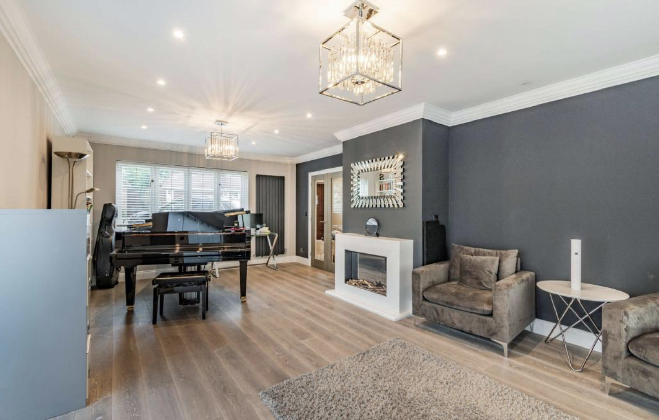
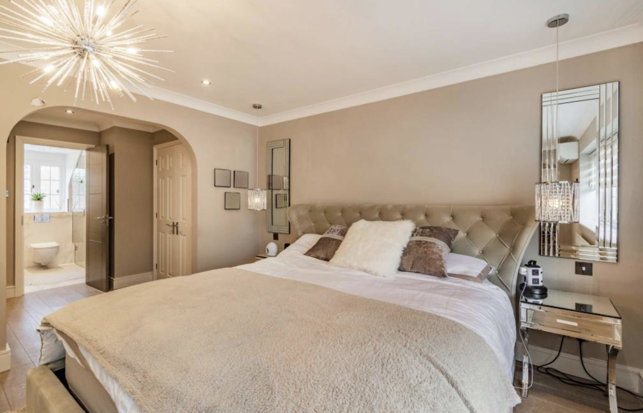
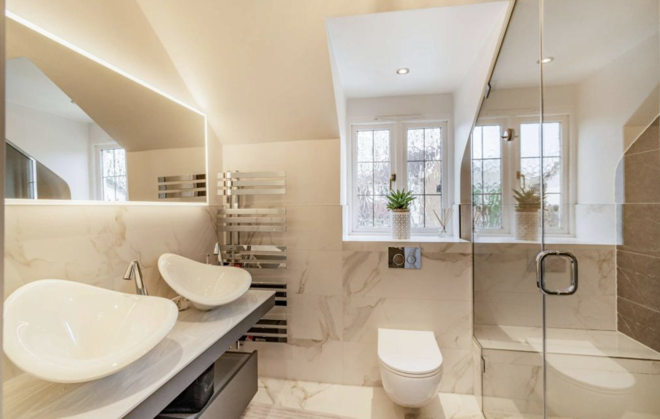
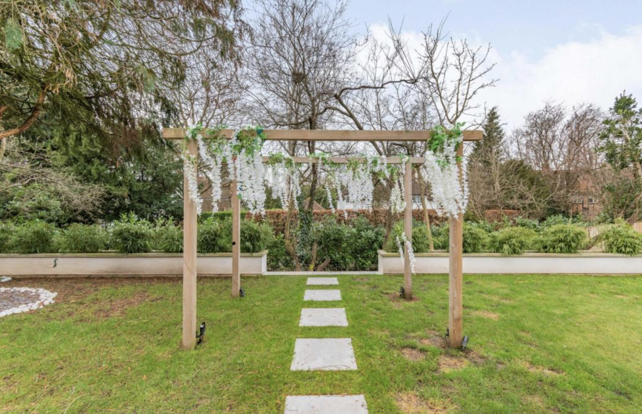
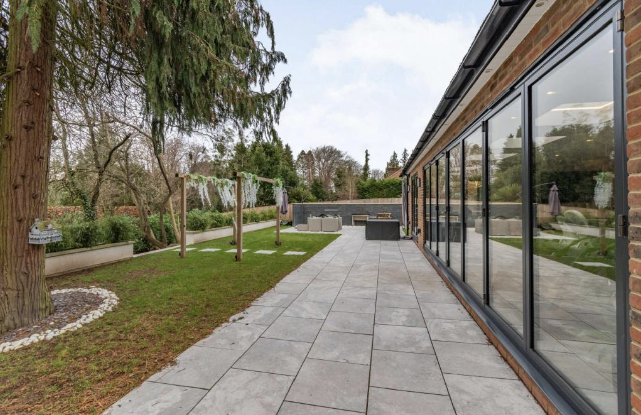
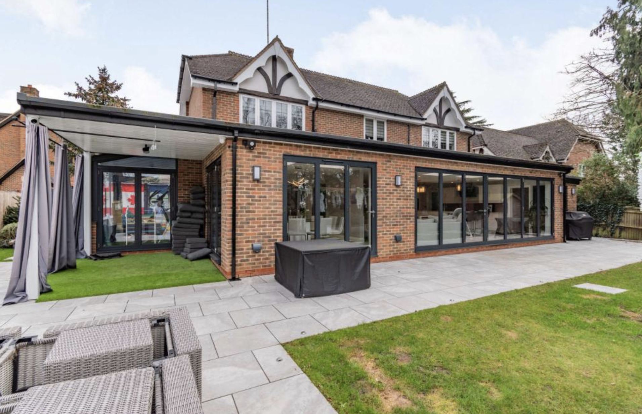
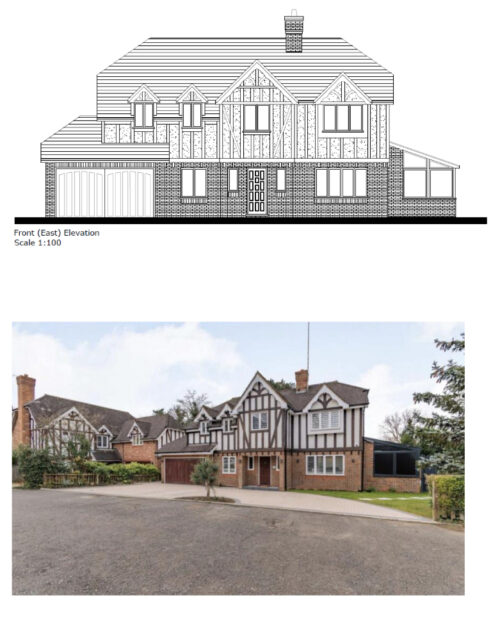




















Blackstone Architects were commissioned to redesign the ground and first floor layouts to create modern, functional living spaces. We developed several design options, including a rear and side extension, to form a seamless wraparound addition featuring an outdoor BBQ area.
The redesigned layout includes an open-plan kitchen and dining area, with a bespoke island/dining table, a cozy family snug, and a separate dining room and sunroom. Additionally, the scheme incorporates a spacious walk-in pantry, utility room, and on the first floor, a luxurious master bedroom with an en-suite bathroom and walk-in wardrobe.
Blackstone Architects were responsible for producing and managing the Planning and Building Control drawings, and we facilitated introductions to a Structural Engineer and Tree Consultant to ensure a comprehensive design approach.