FREE INITIAL CONSULTATION WITH AN ARCHITECT
FREE INITIAL CONSULTATION WITH AN ARCHITECT
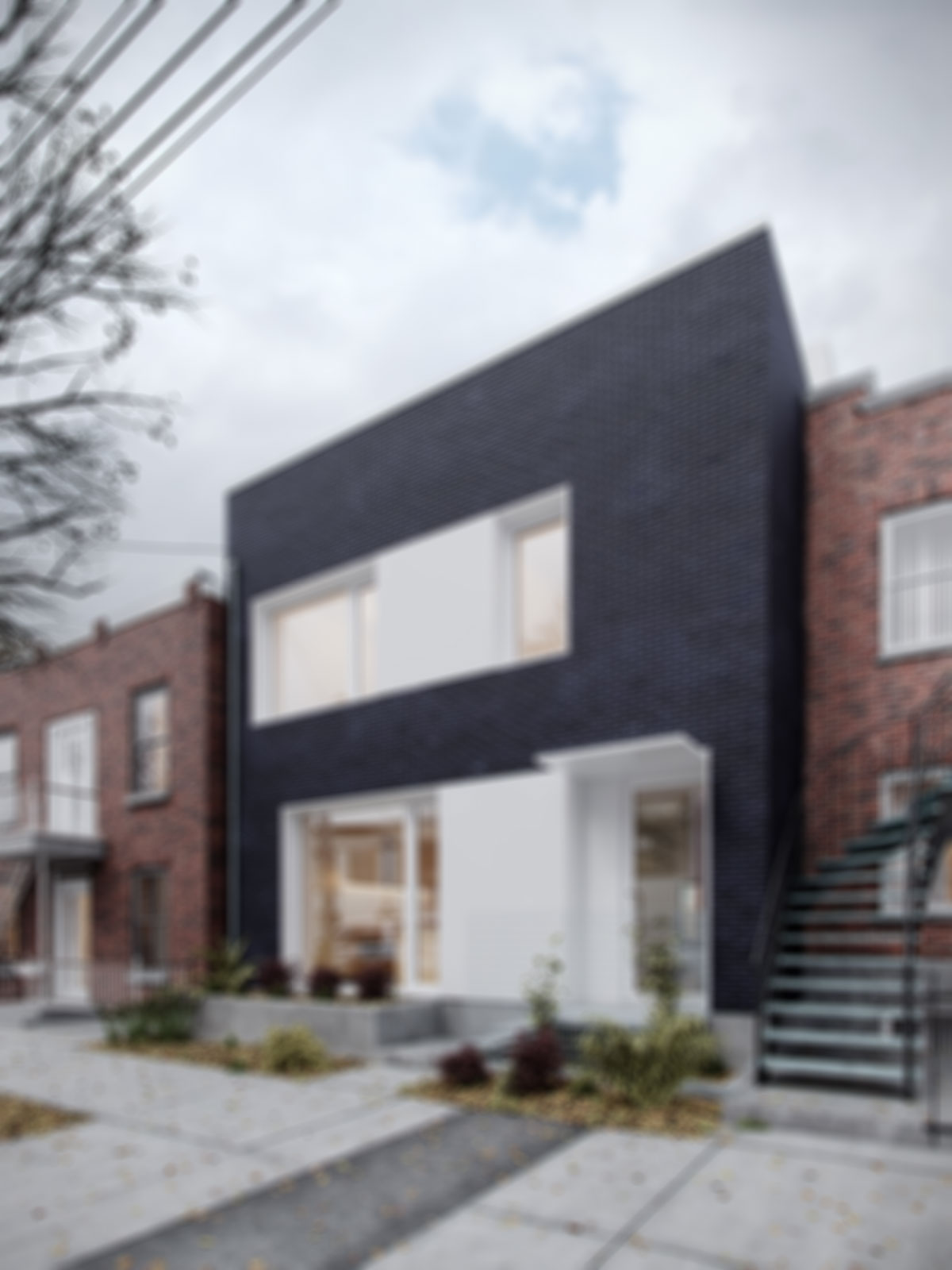
0207 096 0907
info@blackstonearchitects.com
167-169 Great Portland Street
5th Floor, London, W1W 5PF
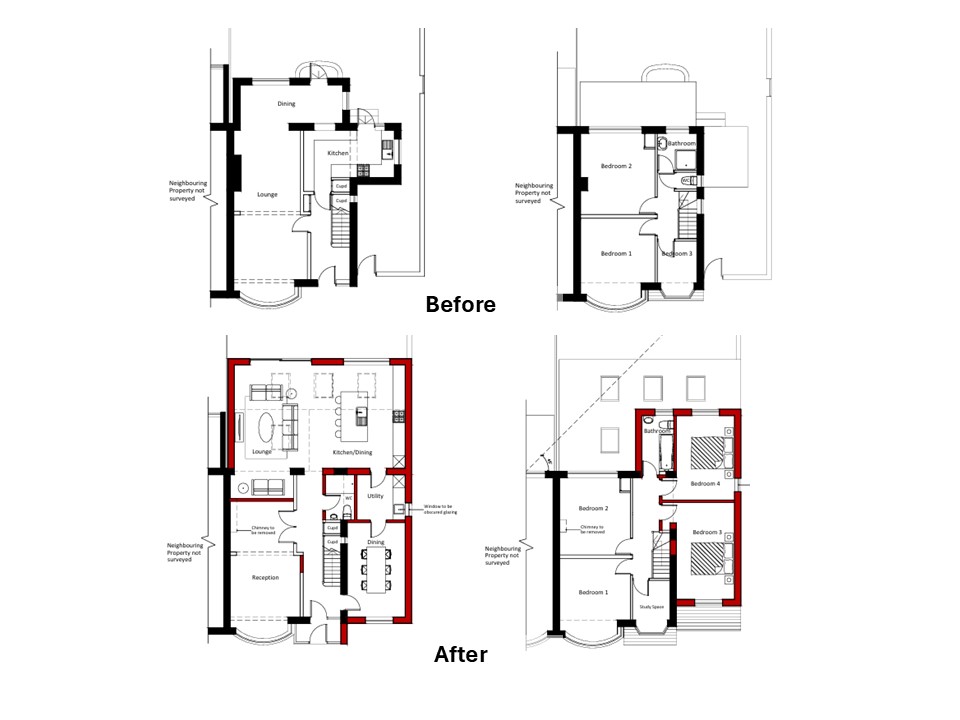
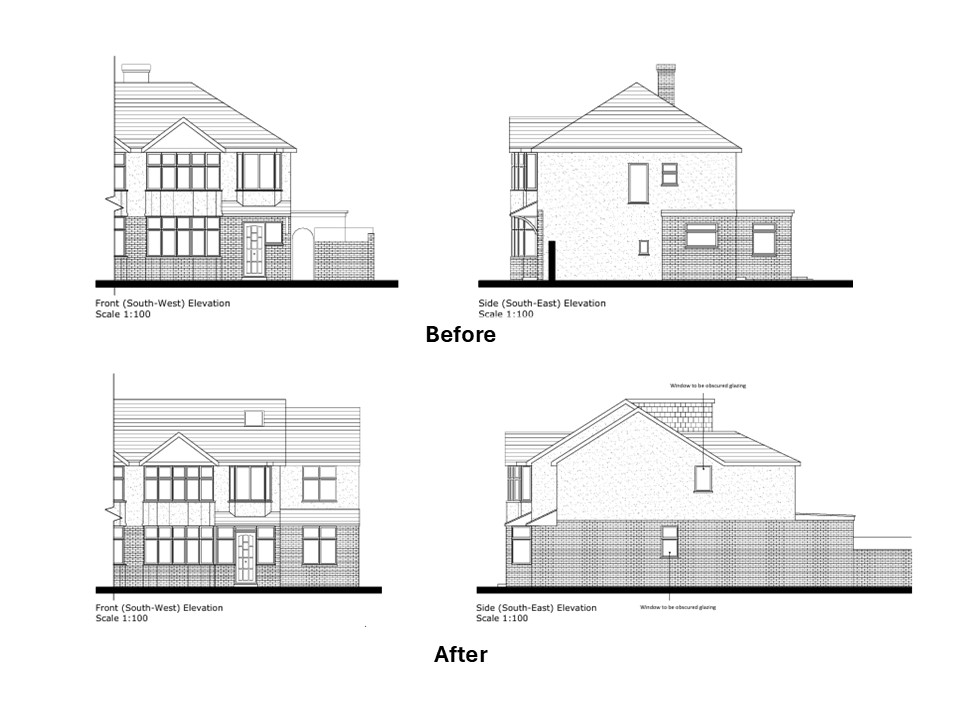
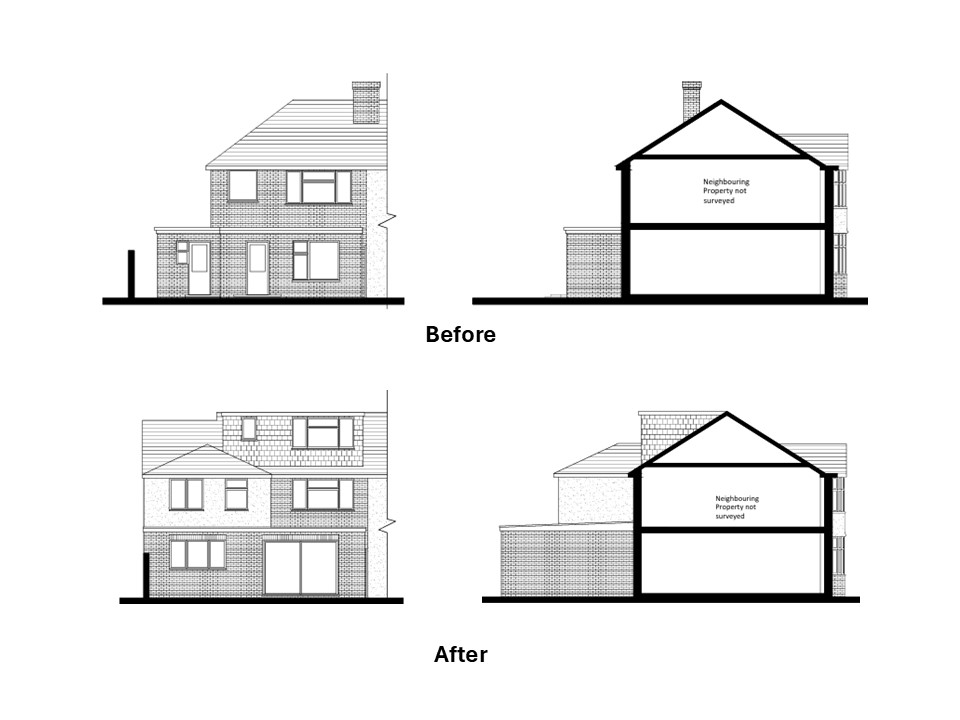
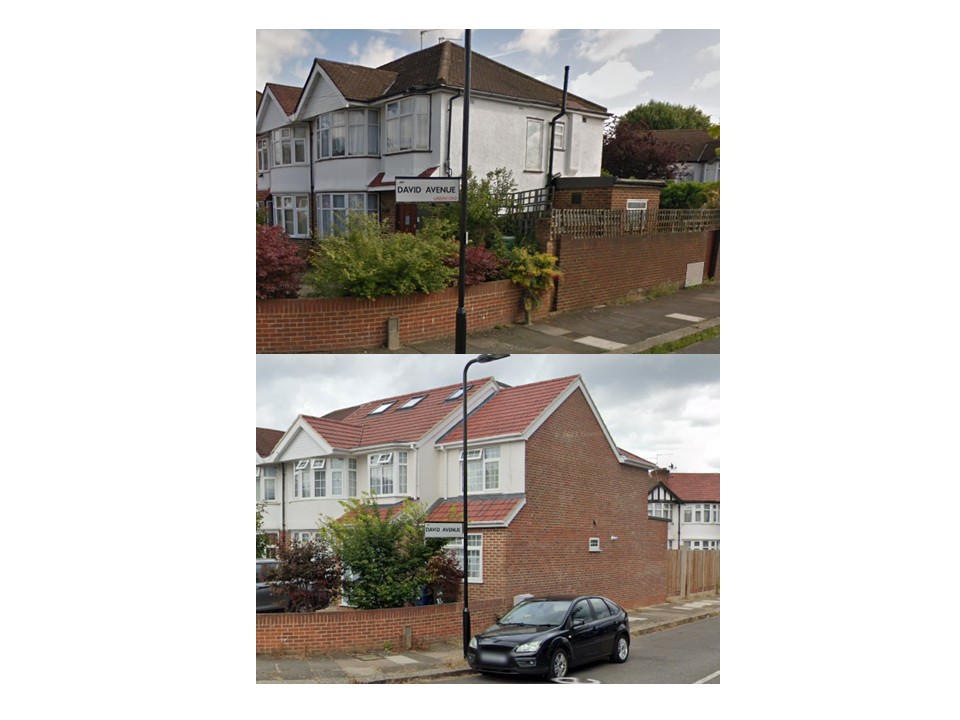
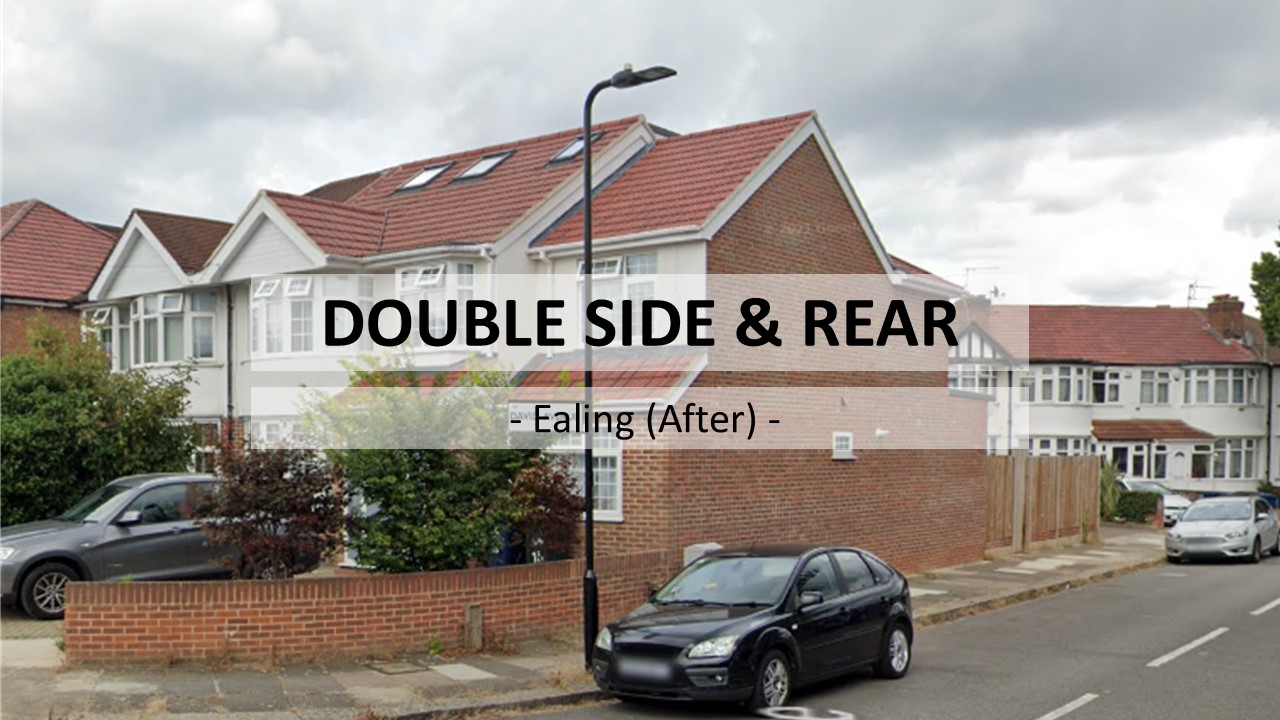





The client’s brief called for a comprehensive transformation, including a large (5m) rear wraparound extension, a double-storey rear extension, and a loft conversion. The objectives for each level were as follows:
Ground Floor:
First Floor:
Loft:
This was a complex and ambitious project, but Blackstone Architects overcame the challenges and successfully obtained planning approval with the first application.