FREE INITIAL CONSULTATION WITH AN ARCHITECT
FREE INITIAL CONSULTATION WITH AN ARCHITECT
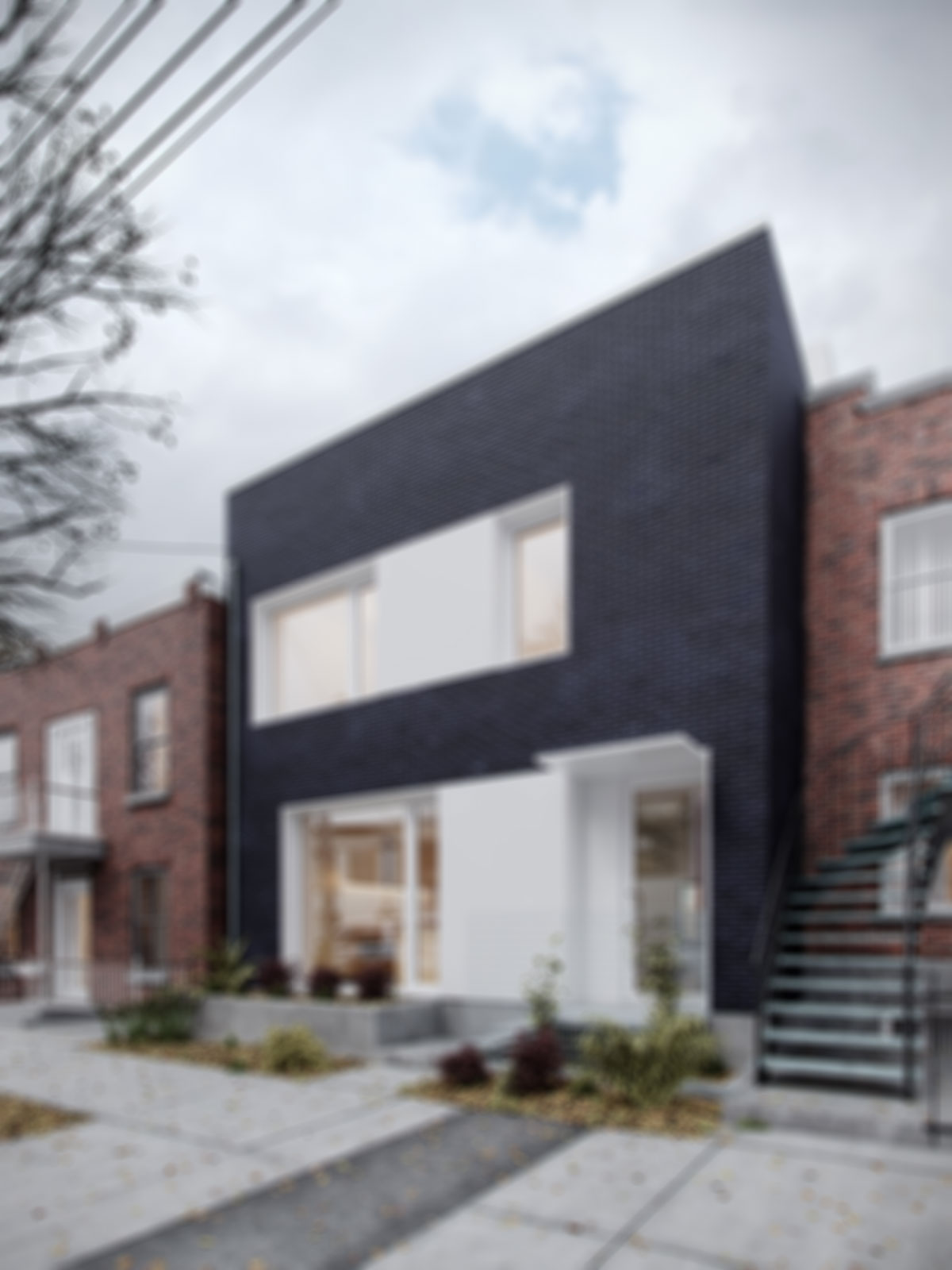
0207 096 0907
info@blackstonearchitects.com
167-169 Great Portland Street
5th Floor, London, W1W 5PF

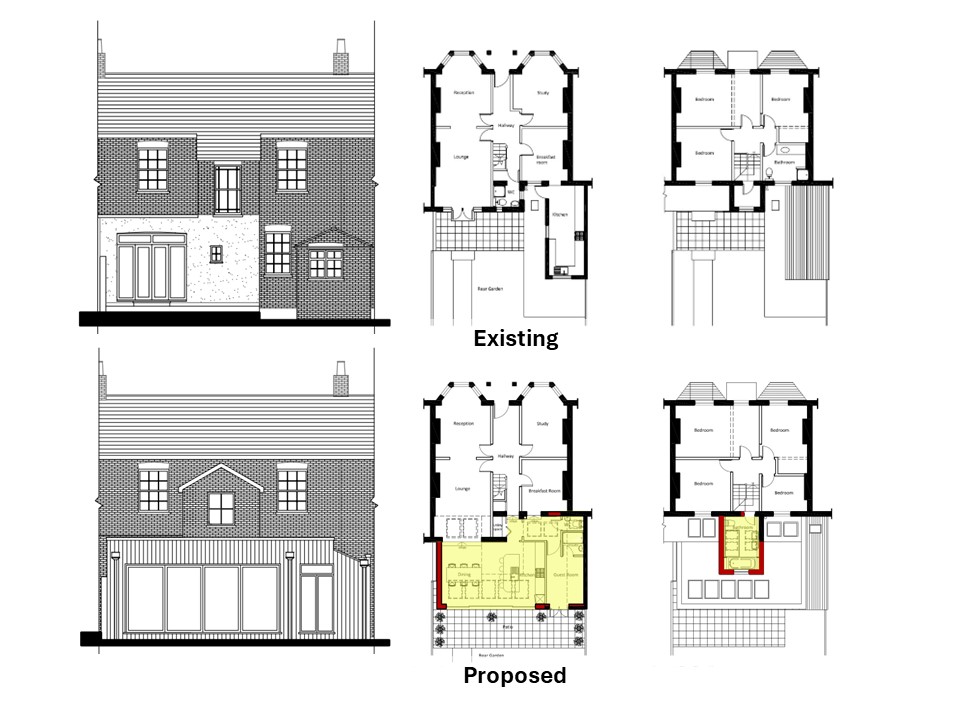
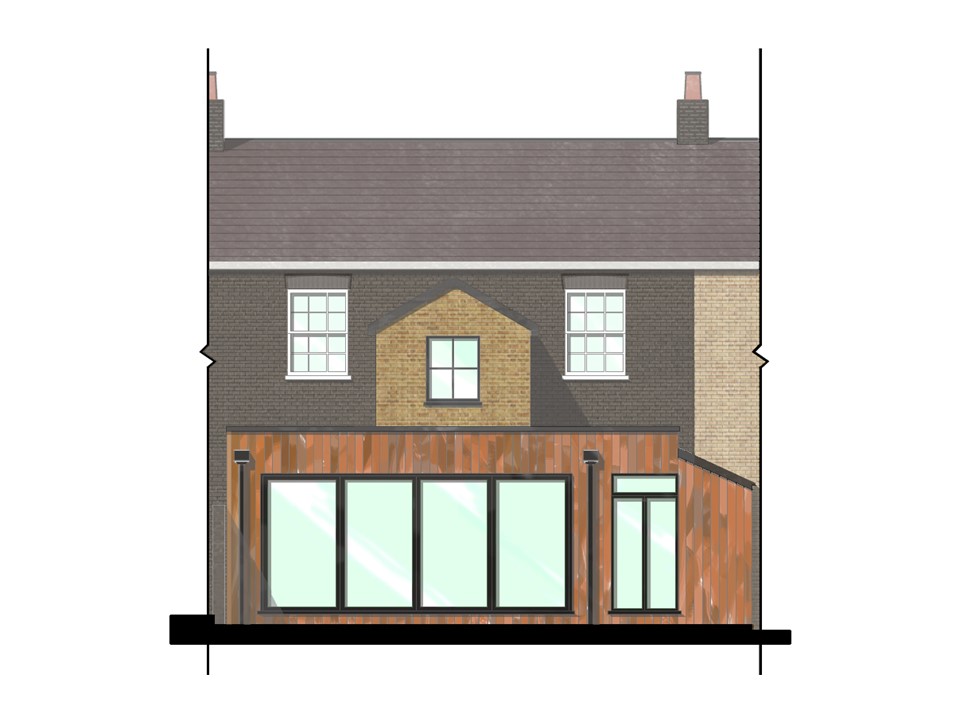
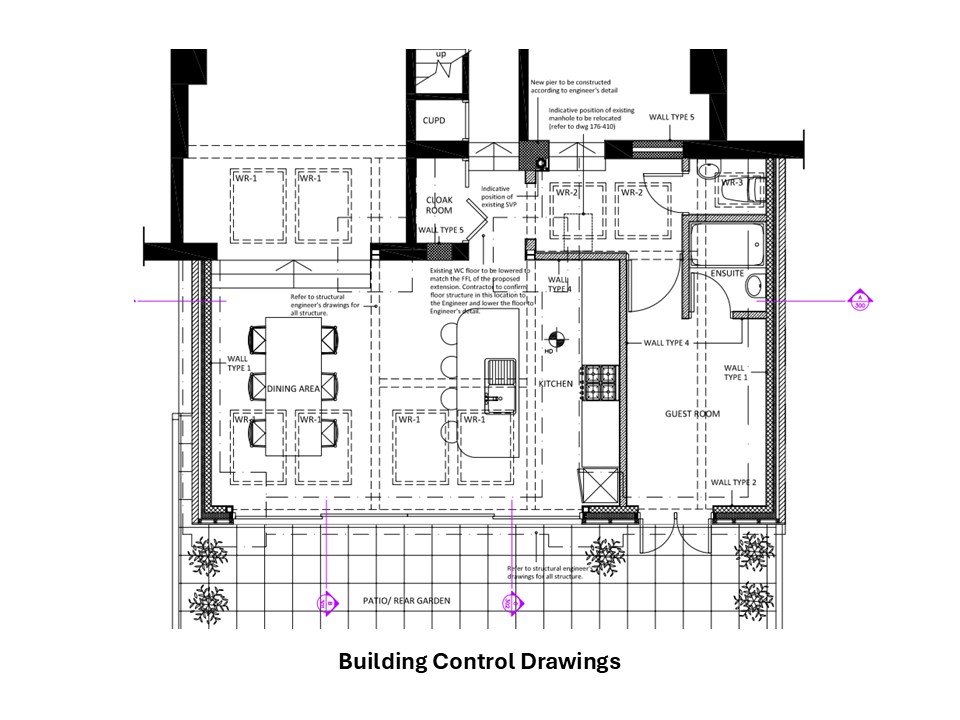
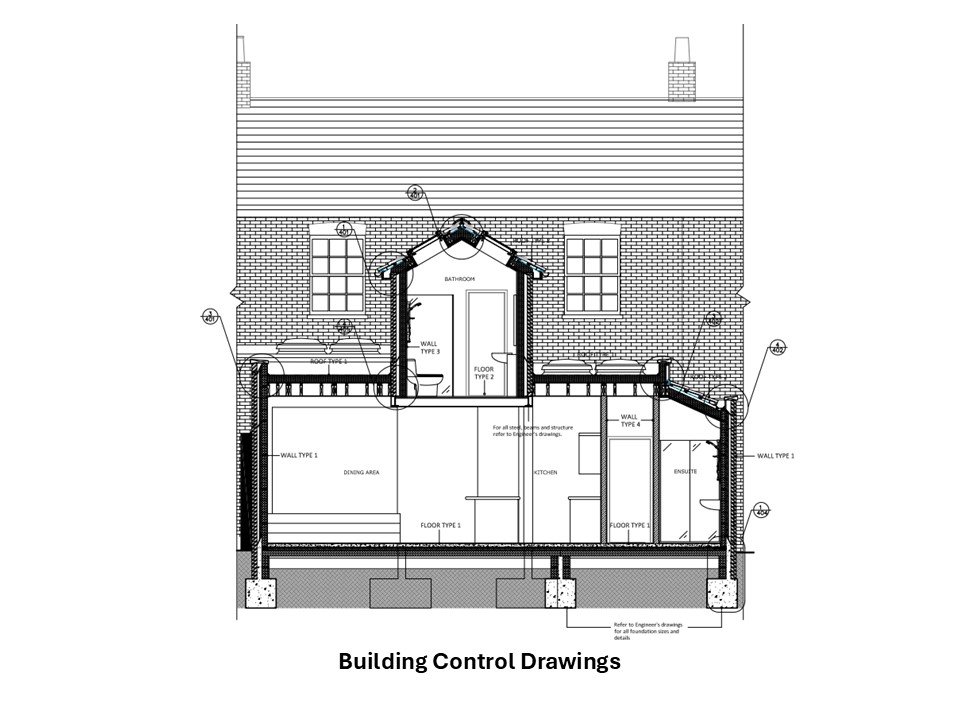
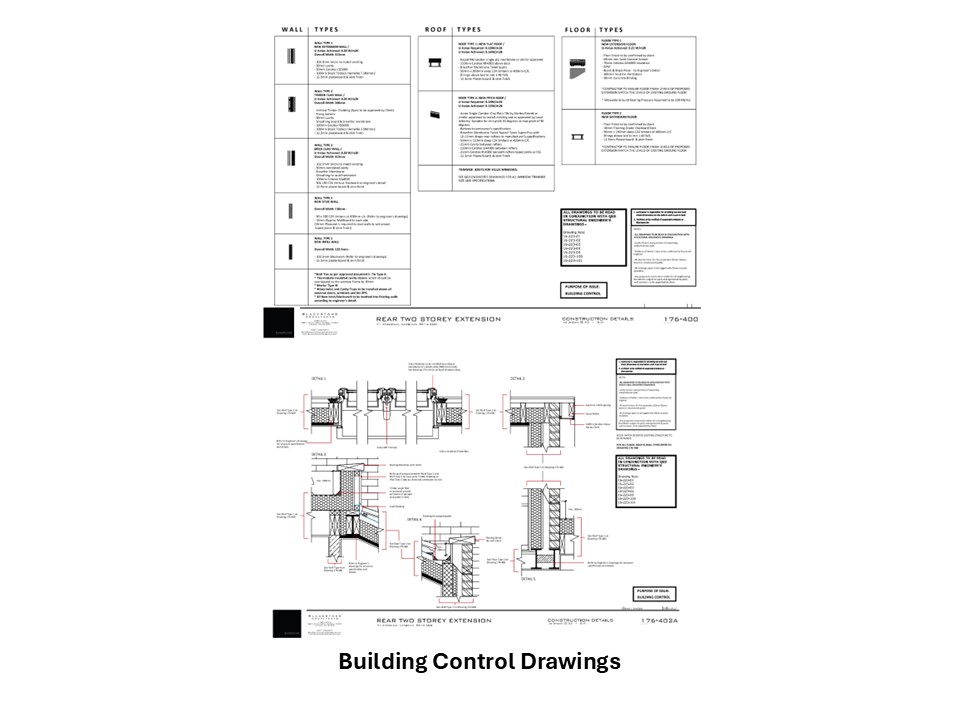
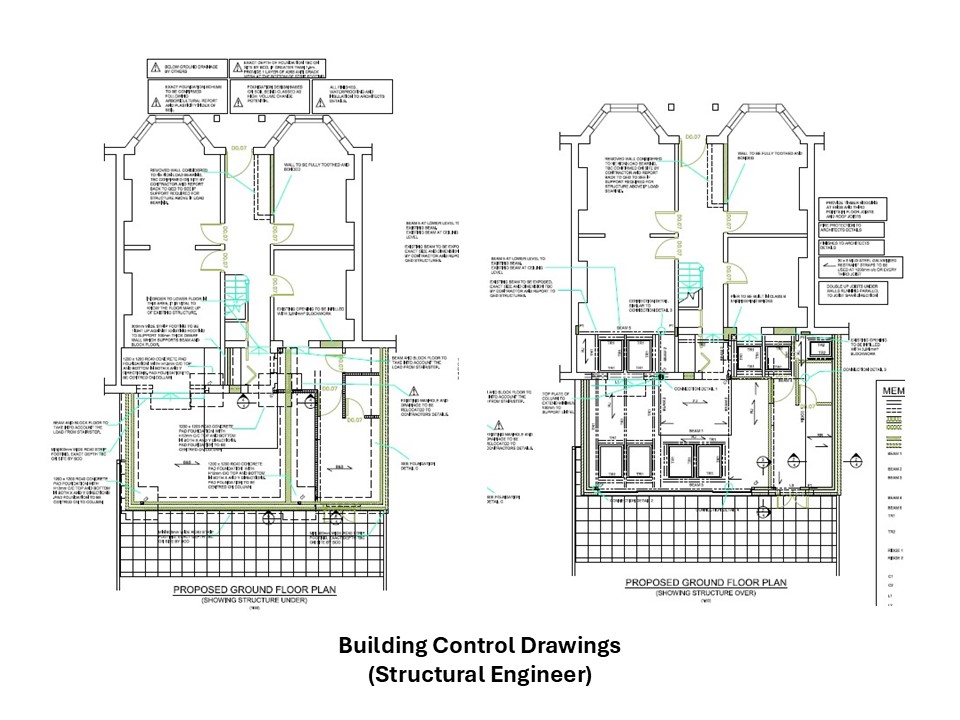
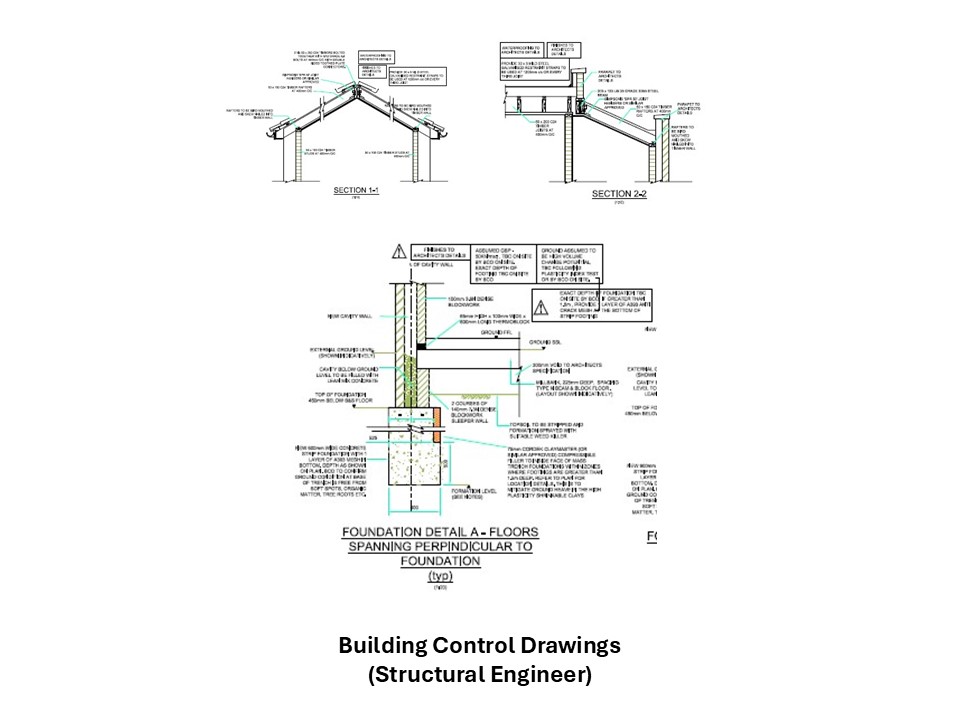
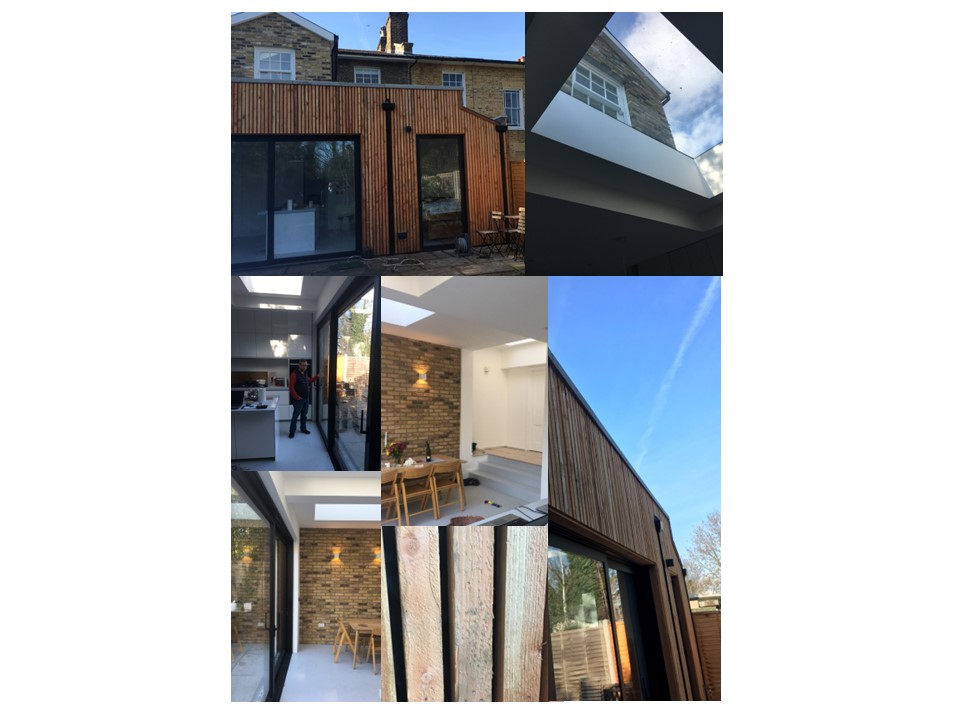











Blackstone Architects were commissioned to design a spacious rear extension, including a 5-meter single-storey addition and a double-storey rear expansion. The project brief called for the creation of a guest bedroom and bathroom on the ground floor, complemented by an open-plan kitchen and dining area that seamlessly connects to the garden through sliding glass doors. On the first floor, a spacious family bathroom was also incorporated.
The rear elevation was beautifully clad in timber, enhancing the natural aesthetic and integrating the extension harmoniously with the surrounding landscape.
Blackstone Architects were responsible for producing and managing the Planning and Building Control drawings, and we facilitated introductions to a Structural Engineer.